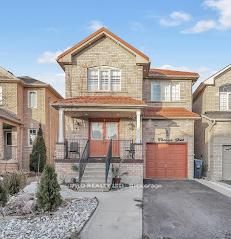$649,900
79 MENDIP Crescent, London South, ON N6E 1H2
Property Description
Property type
Detached
Lot size
< .50
Style
Sidesplit 4
Approx. Area
1100-1500 Sqft
Room Information
| Room Type | Dimension (length x width) | Features | Level |
|---|---|---|---|
| Foyer | 2.79 x 2.39 m | N/A | Main |
| Living Room | 4.11 x 4.01 m | N/A | Main |
| Other | 3.89 x 2.95 m | N/A | Main |
| Kitchen | 3.89 x 2.95 m | N/A | Main |
About 79 MENDIP Crescent
Larger than it looks! This light-filled 4-level side-split has everything you are looking for. Boasting a large custom kitchen / great room on the main floor overlooking the sunroom which leads to your own backyard oasis, it is perfect for entertaining or spacious enough for a growing family. The master bedroom features built-in cabinetry, a gas fireplace, and a spa-like ensuite highlighted by a jetted tub. The private, fenced yard is beautifully landscaped with mature trees and bushes. Also offers a heated in-ground pool and flagstone sundeck making it the perfect spot to relax while enjoying out door activities. Close to shopping, great schools, and easy access to the 401. Don't miss your chance to call this home! Call now to book your showing!
Home Overview
Last updated
1 day ago
Virtual tour
None
Basement information
Finished, Full
Building size
--
Status
In-Active
Property sub type
Detached
Maintenance fee
$N/A
Year built
2025
Additional Details
Price Comparison
Location

Angela Yang
Sales Representative, ANCHOR NEW HOMES INC.
MORTGAGE INFO
ESTIMATED PAYMENT
Some information about this property - MENDIP Crescent

Book a Showing
Tour this home with Angela
I agree to receive marketing and customer service calls and text messages from Condomonk. Consent is not a condition of purchase. Msg/data rates may apply. Msg frequency varies. Reply STOP to unsubscribe. Privacy Policy & Terms of Service.












