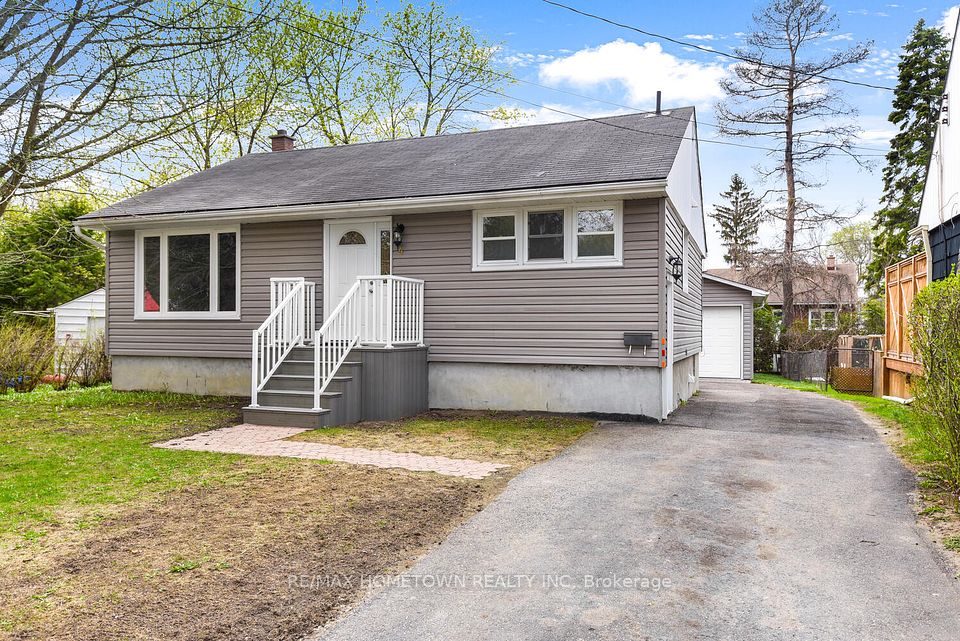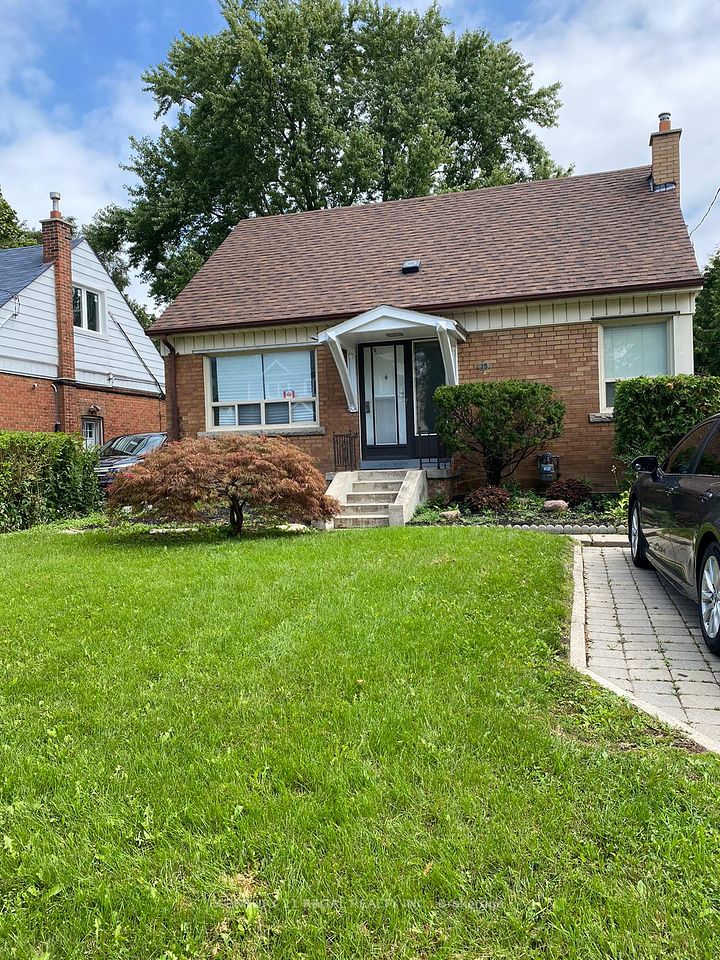$3,500
79 Oakhaven Drive, Toronto E07, ON M1V 1X8
Property Description
Property type
Detached
Lot size
N/A
Style
2-Storey
Approx. Area
1100-1500 Sqft
Room Information
| Room Type | Dimension (length x width) | Features | Level |
|---|---|---|---|
| Living Room | 4.5 x 3.59 m | Hardwood Floor, Large Window, French Doors | Main |
| Dining Room | 3.57 x 2.38 m | Hardwood Floor, W/O To Deck, Sliding Doors | Main |
| Kitchen | 5.6 x 2.45 m | Ceramic Floor, Stainless Steel Appl | Main |
| Primary Bedroom | 5.02 x 3.2 m | Hardwood Floor, Walk-In Closet(s), 3 Pc Ensuite | Second |
About 79 Oakhaven Drive
Welcome to this bright and spacious 3-bedroom detached home in the highly sought-after Milliken neighborhood! This convenient location is close to parks, schools, shopping, and transit. Enjoy hardwood flooring throughout the main and second floors and a modern kitchen with quartz countertops, stainless steel appliances, and pot lights. The professionally finished basement offers extra living space and a smart, open layout. The living room comes with a door and can easily be used as a 4th bedroom for flexibility. There's a 3-piece washroom on the first floor, and two full bathrooms on the second floor for added comfort. Relax in the sun-filled south-facing backyard. This home is move-in ready for AAA tenants, with the option to rent furnished or unfurnished. Don't miss this opportunity. Available for immediate occupancy!
Home Overview
Last updated
11 hours ago
Virtual tour
None
Basement information
Finished
Building size
--
Status
In-Active
Property sub type
Detached
Maintenance fee
$N/A
Year built
--
Additional Details
Location

Angela Yang
Sales Representative, ANCHOR NEW HOMES INC.
Some information about this property - Oakhaven Drive

Book a Showing
Tour this home with Angela
I agree to receive marketing and customer service calls and text messages from Condomonk. Consent is not a condition of purchase. Msg/data rates may apply. Msg frequency varies. Reply STOP to unsubscribe. Privacy Policy & Terms of Service.






