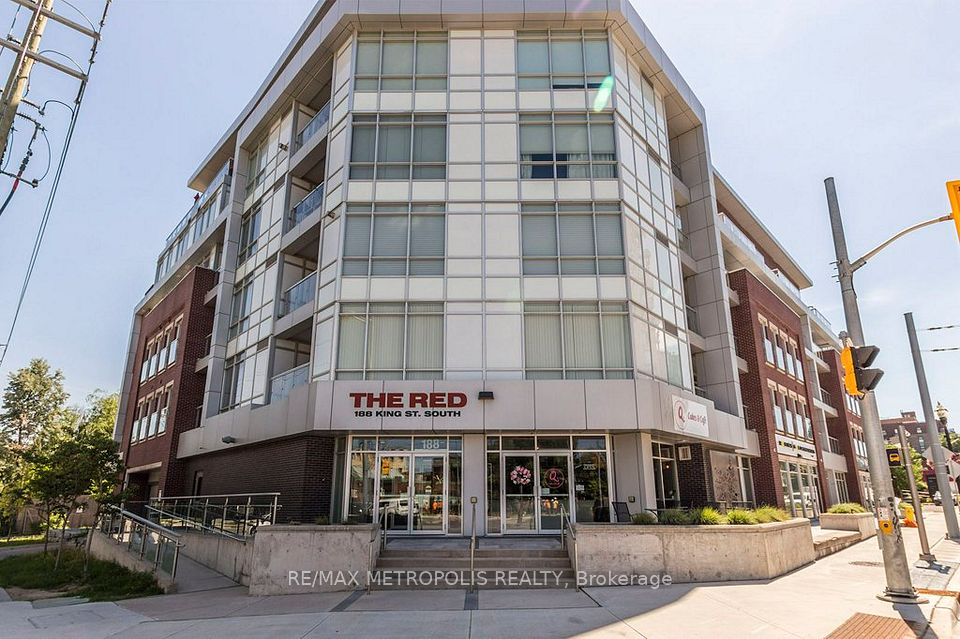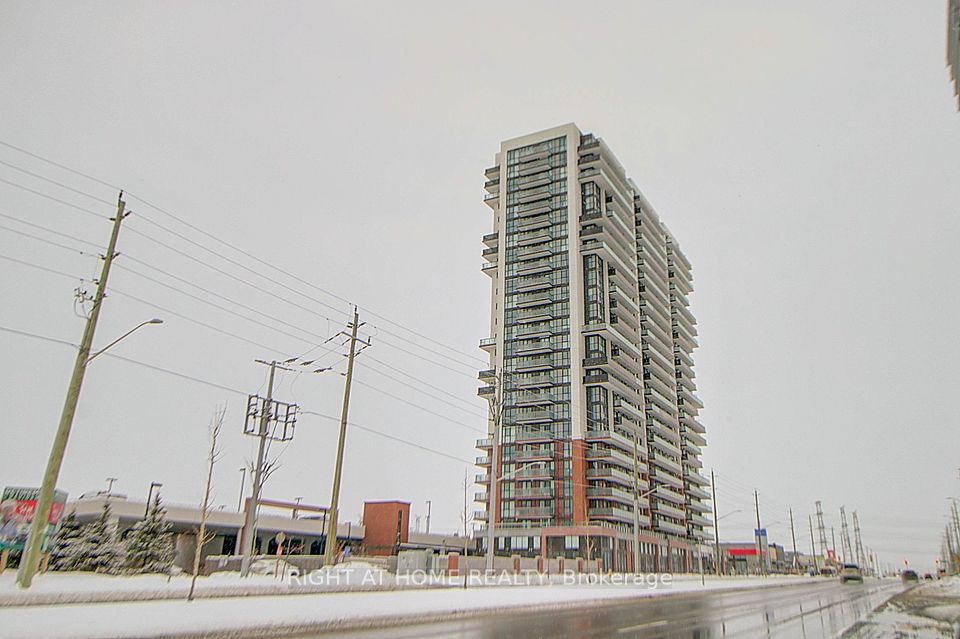$398,000
797 Don Mills Road, Toronto C11, ON M3C 1V1
Property Description
Property type
Condo Apartment
Lot size
N/A
Style
Loft
Approx. Area
700-799 Sqft
Room Information
| Room Type | Dimension (length x width) | Features | Level |
|---|---|---|---|
| Foyer | 3.97 x 8.72 m | Mirrored Closet, Ceramic Floor | Main |
| Living Room | 18.4 x 9.84 m | Combined w/Dining, Hardwood Floor | Main |
| Dining Room | 18.4 x 9.84 m | Combined w/Living, Hardwood Floor | Main |
| Kitchen | 11.22 x 9.68 m | Granite Counters, Ceramic Floor | Main |
About 797 Don Mills Road
Welcome To The Prestigious Tribeca Lofts, Manhattan Model 760 Sqft, This Well Maintained, Stunning Sun Filled Unit Features airy 10 feet Ceiling, Wall To Wall Windows, New Floor, New Window Covering, South Facing Views Of The Cn Tower And The Toronto Sky Line, Open Concept, Semi Ensuite Washroom, Walk In Closet, Oversized Master Bedroom, One Exclusive Parking And One Double Sized Locker.
Home Overview
Last updated
3 days ago
Virtual tour
None
Basement information
None
Building size
--
Status
In-Active
Property sub type
Condo Apartment
Maintenance fee
$769.61
Year built
2025
Additional Details
Price Comparison
Location

Angela Yang
Sales Representative, ANCHOR NEW HOMES INC.
MORTGAGE INFO
ESTIMATED PAYMENT
Some information about this property - Don Mills Road

Book a Showing
Tour this home with Angela
I agree to receive marketing and customer service calls and text messages from Condomonk. Consent is not a condition of purchase. Msg/data rates may apply. Msg frequency varies. Reply STOP to unsubscribe. Privacy Policy & Terms of Service.












