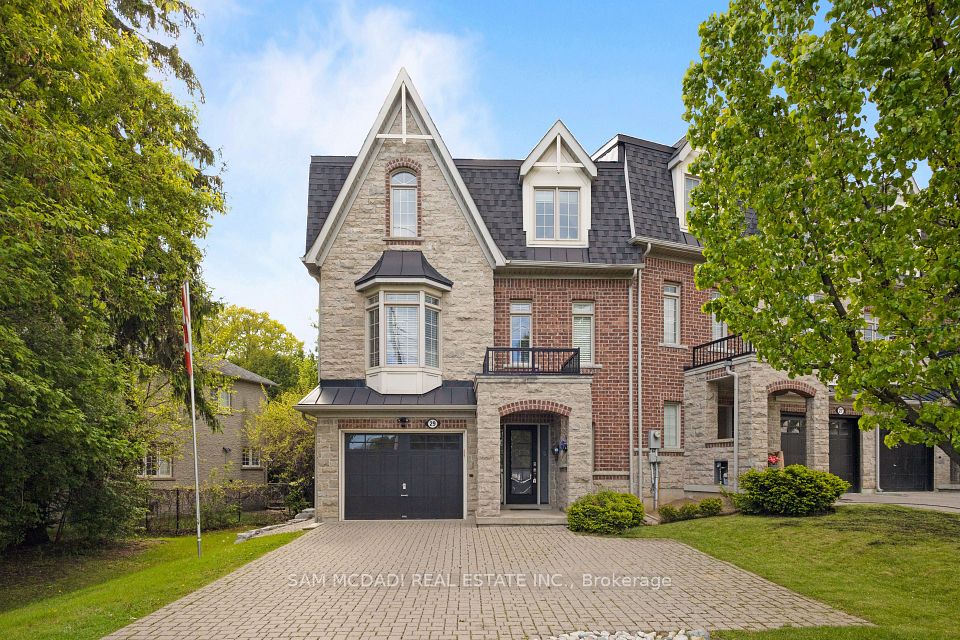$749,000
8 Beechener Street, Georgina, ON L0E 1R0
Property Description
Property type
Att/Row/Townhouse
Lot size
< .50
Style
2-Storey
Approx. Area
1100-1500 Sqft
Room Information
| Room Type | Dimension (length x width) | Features | Level |
|---|---|---|---|
| Living Room | 3.14 x 5.14 m | Open Concept, Hardwood Floor, Gas Fireplace | Main |
| Kitchen | 2.55 x 2.42 m | Open Concept, Stainless Steel Appl, Family Size Kitchen | Main |
| Dining Room | 2.55 x 2.72 m | Open Concept, Sliding Doors, Overlooks Backyard | Main |
| Bedroom | 2.79 x 3.07 m | Large Window, Laminate, Large Closet | Upper |
About 8 Beechener Street
Welcome To 8 Beechener St! This Charming, 3 Bedroom, 3 Bathroom, Freehold Townhouse Offers Cozy Living In A Vibrant Community, Complete With Parks, Trails And A Splashpad Right Outside Your Front Door. Whether You're Looking To Downsize Or Grow Your Family, This Open Concept And Inviting Home Is Perfect For You. With Just Under 1400 Sq Ft Of Functional Living Space, You'll Enjoy 3 Spacious And Bright Bedrooms, 9 Ft Ceilings And Hardwood Flooring On The Main Level, Complemented By Recently Updated Vinyl Flooring Upstairs. Plus---You're Just Minutes From Schools, Beaches, Library And All Amenities. Easy Access To Keswick (10 Min Away), Hwy 404 And Minutes To Hwy 48. Don't Forget To View The Virtual Tour---Come See It For Yourself!
Home Overview
Last updated
4 hours ago
Virtual tour
None
Basement information
Full
Building size
--
Status
In-Active
Property sub type
Att/Row/Townhouse
Maintenance fee
$N/A
Year built
--
Additional Details
Price Comparison
Location

Angela Yang
Sales Representative, ANCHOR NEW HOMES INC.
MORTGAGE INFO
ESTIMATED PAYMENT
Some information about this property - Beechener Street

Book a Showing
Tour this home with Angela
I agree to receive marketing and customer service calls and text messages from Condomonk. Consent is not a condition of purchase. Msg/data rates may apply. Msg frequency varies. Reply STOP to unsubscribe. Privacy Policy & Terms of Service.












