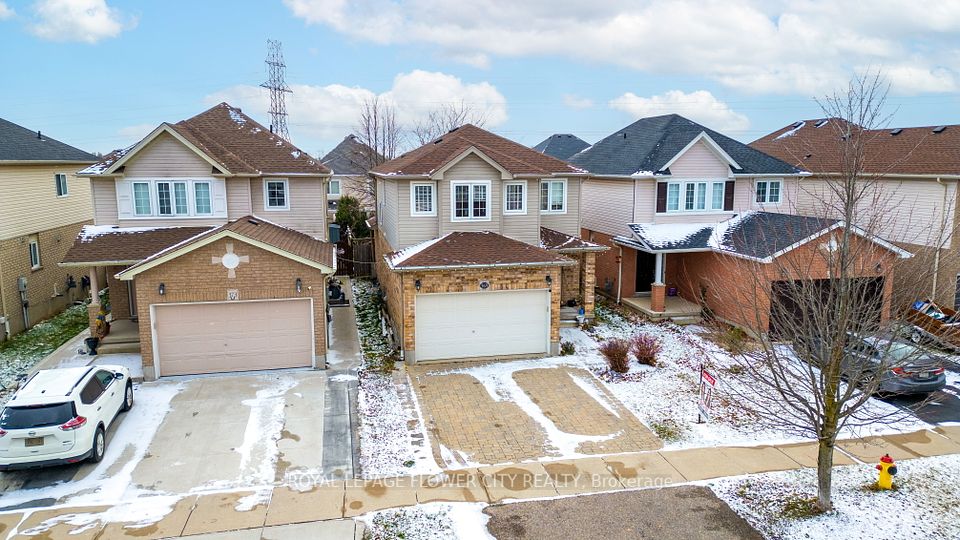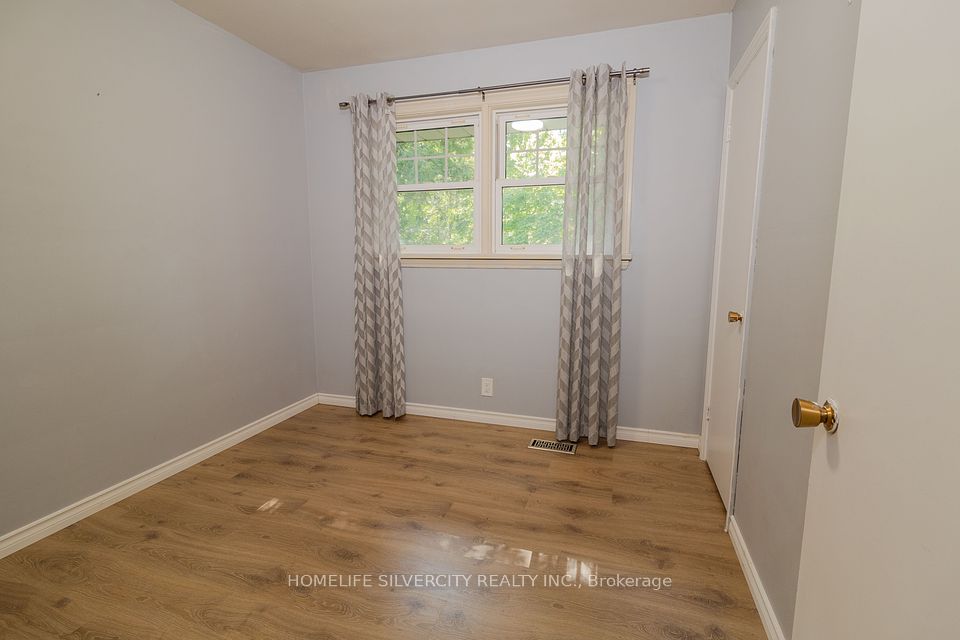$825,000
Last price change Jul 3
8 Brookside Street, Cavan Monaghan, ON L0A 1G0
Property Description
Property type
Detached
Lot size
N/A
Style
Bungalow
Approx. Area
1100-1500 Sqft
Room Information
| Room Type | Dimension (length x width) | Features | Level |
|---|---|---|---|
| Living Room | 6.17 x 3.22 m | Bay Window, Vinyl Floor | Main |
| Kitchen | 6.29 x 2.83 m | Stainless Steel Appl, Granite Counters, Backsplash | Main |
| Breakfast | 6.29 x 2.83 m | Combined w/Kitchen, W/O To Deck, Open Concept | Main |
| Dining Room | 5.17 x 3.19 m | Vinyl Floor, Window, Open Concept | Main |
About 8 Brookside Street
Move into this beautiful bungalow before summer ends and enjoy the above ground pool and hot tub or relax on the perfect deck! Enjoy privacy with no neighbours backing onto the property. A short walk from downtown Millbrook, elementary school, trails, and more, this home will give you the lifestyle you have been dreaming of! Situated on a quiet street with friendly neighbours, you will love the quiet charm of small town living while still being close to larger cities and amenities - only a 20 minute drive to Peterborough, Clarington, Hwy 407. A quick 7 minute drive to Hwy 115. Inside the home there is room for the whole family with 4 bedrooms and 3 full bathrooms! The main floor offers a spacious layout with a bright, front-facing living room, a family-sized dining area (or second family room!), and an updated eat-in kitchen with granite countertops, stainless steel appliances, ample custom cabinetry, and a built-in coffee bar. Three generous bedrooms and two full bathrooms, including a newly renovated 3-piece ensuite in the primary bedroom, complete the main level. The finished basement offers exceptional additional living space, featuring a fourth bedroom, a four-piece bathroom, and a large recreation room with a wet bar with custom cabinetry, a second refrigerator, and ample counter space - ideal for entertaining or multigenerational living. Bonus features include 200 amp service, a cold cellar, a large unfinished storage area, newer basement windows, 2-car garage with extra-high ceilings, new pool pump and filter, and natural gas BBQ hookup with an additional gas line for a future pool heater. The beautifully landscaped front and back yards offer excellent curb appeal and outdoor enjoyment. Backing onto a K6 elementary school with no rear neighbours, this home is ideal for families seeking space, comfort, and community. Don't miss your chance to own this beautiful turnkey bungalow!
Home Overview
Last updated
1 day ago
Virtual tour
None
Basement information
Finished
Building size
--
Status
In-Active
Property sub type
Detached
Maintenance fee
$N/A
Year built
2024
Additional Details
Price Comparison
Location

Angela Yang
Sales Representative, ANCHOR NEW HOMES INC.
MORTGAGE INFO
ESTIMATED PAYMENT
Some information about this property - Brookside Street

Book a Showing
Tour this home with Angela
I agree to receive marketing and customer service calls and text messages from Condomonk. Consent is not a condition of purchase. Msg/data rates may apply. Msg frequency varies. Reply STOP to unsubscribe. Privacy Policy & Terms of Service.












