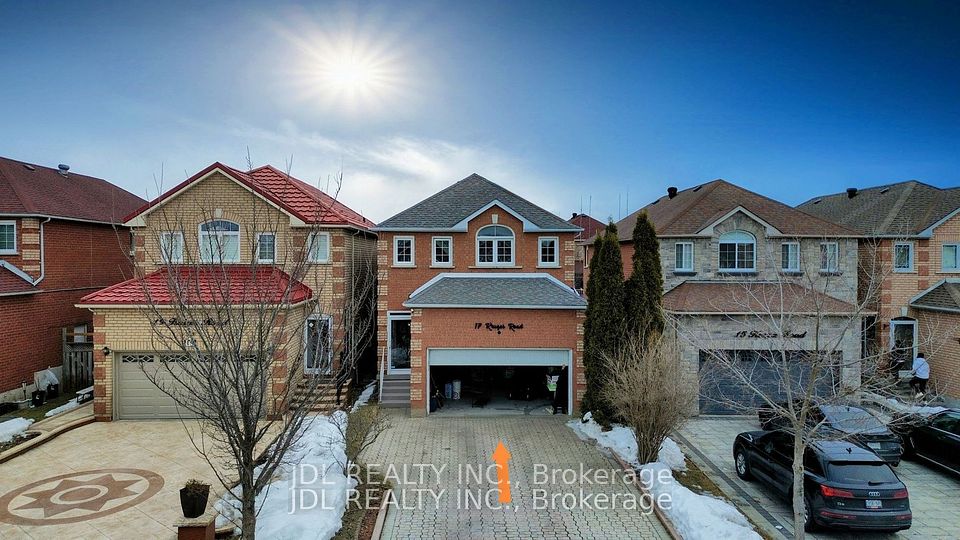$1,299,000
8 Charles Brown Road, Markham, ON L3S 4T3
Property Description
Property type
Link
Lot size
N/A
Style
2-Storey
Approx. Area
1500-2000 Sqft
Room Information
| Room Type | Dimension (length x width) | Features | Level |
|---|---|---|---|
| Living Room | 5.6 x 2.97 m | Hardwood Floor, Combined w/Dining, Window | Main |
| Dining Room | 5.6 x 2.97 m | Hardwood Floor, Combined w/Living | Main |
| Kitchen | 5.18 x 3 m | Eat-in Kitchen, Backsplash, Stainless Steel Appl | Main |
| Family Room | 5.18 x 2.77 m | W/O To Yard, Open Concept | Main |
About 8 Charles Brown Road
Move-in Ready"" Prime Location with Modern Elegance. Welcome to your dream home! This bright and spacious 4-bedroom house features approximately 3,000 sqft of renovated living space. Double Entrance Door Design. Huge Kitchen With Family Room. Quartz Kitchen Counter Top Combine/Stainless Steel Appliances , Engineered Floor Layout Throughout 2nd Floor And Main Floor For Living Room. Finished Basement. Enjoy close proximity to top-rated schools, vibrant shopping centers, fine dining, and excellent transit options, making it the perfect choice for families and professionals alike. Don't Miss The Opportunity To OWN this!
Home Overview
Last updated
1 day ago
Virtual tour
None
Basement information
Finished
Building size
--
Status
In-Active
Property sub type
Link
Maintenance fee
$N/A
Year built
--
Additional Details
Price Comparison
Location

Angela Yang
Sales Representative, ANCHOR NEW HOMES INC.
MORTGAGE INFO
ESTIMATED PAYMENT
Some information about this property - Charles Brown Road

Book a Showing
Tour this home with Angela
I agree to receive marketing and customer service calls and text messages from Condomonk. Consent is not a condition of purchase. Msg/data rates may apply. Msg frequency varies. Reply STOP to unsubscribe. Privacy Policy & Terms of Service.












