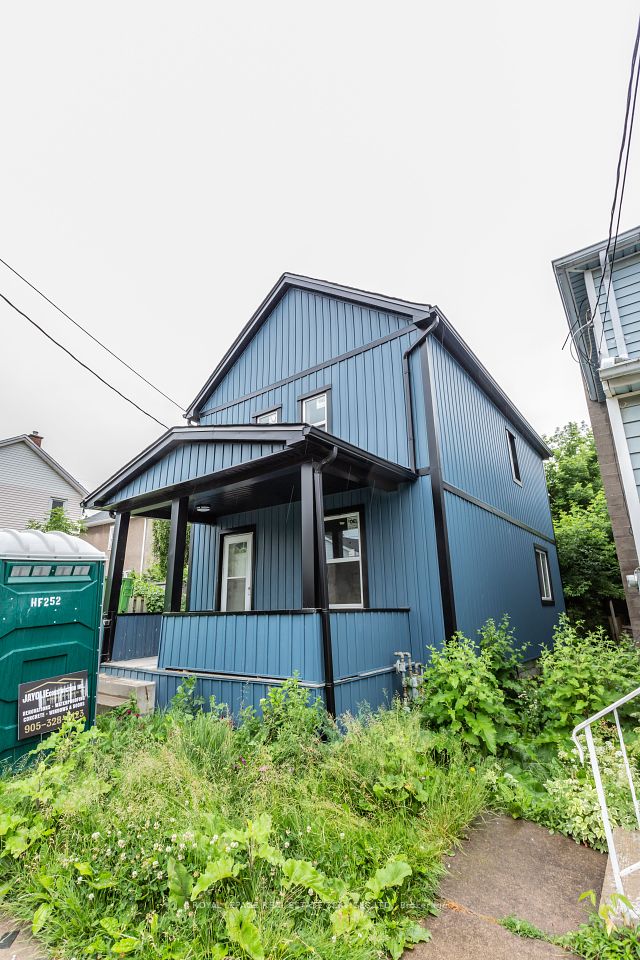$2,200
8 Clearview Heights, Toronto W04, ON M6M 1Z9
Property Description
Property type
Detached
Lot size
N/A
Style
Apartment
Approx. Area
1500-2000 Sqft
Room Information
| Room Type | Dimension (length x width) | Features | Level |
|---|---|---|---|
| Bedroom | 3.17 x 3.07 m | N/A | Basement |
| Bedroom 2 | 3.17 x 2 m | N/A | Basement |
| Kitchen | 4.3 x 4.5 m | N/A | Basement |
| Living Room | 4.3 x 4.15 m | N/A | Basement |
About 8 Clearview Heights
Beautiful renovated two bed one bath basement apartment (looks like an ground floor apartment), perfect for a professional or a young couple, carrying five windows with full natural light and fresh air. Very close to a middle school. shopping malls and worship place. Excellent location to moving around with public transport (BUS/LRT) in York University or downtown Toronto. A shared beautiful large backyard with mature trees and a big patio. One car parking available and tenant will be liable for 30% utility bills.
Home Overview
Last updated
10 hours ago
Virtual tour
None
Basement information
Apartment
Building size
--
Status
In-Active
Property sub type
Detached
Maintenance fee
$N/A
Year built
--
Additional Details
Location

Angela Yang
Sales Representative, ANCHOR NEW HOMES INC.
Some information about this property - Clearview Heights

Book a Showing
Tour this home with Angela
I agree to receive marketing and customer service calls and text messages from Condomonk. Consent is not a condition of purchase. Msg/data rates may apply. Msg frequency varies. Reply STOP to unsubscribe. Privacy Policy & Terms of Service.






