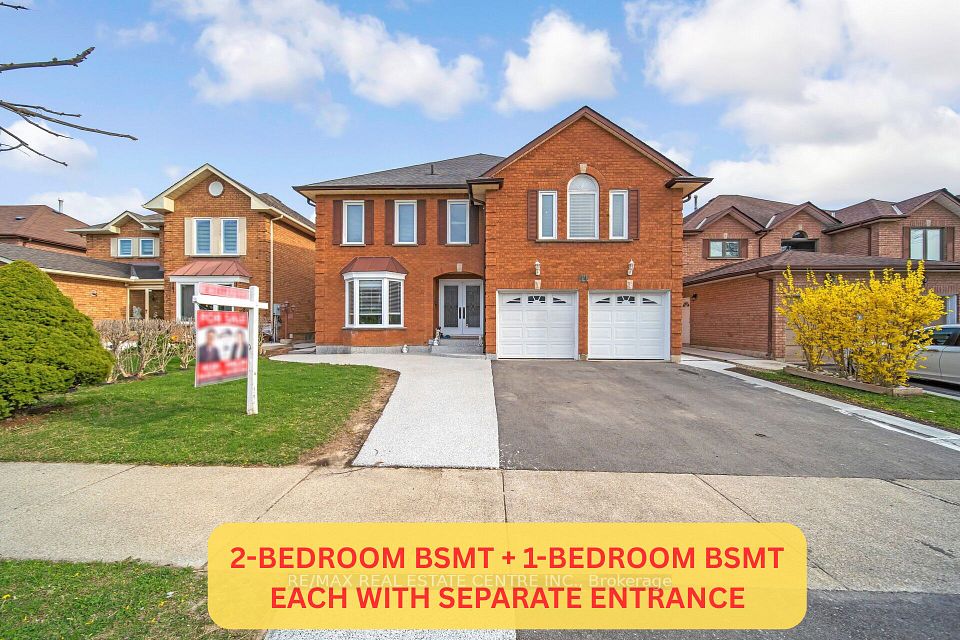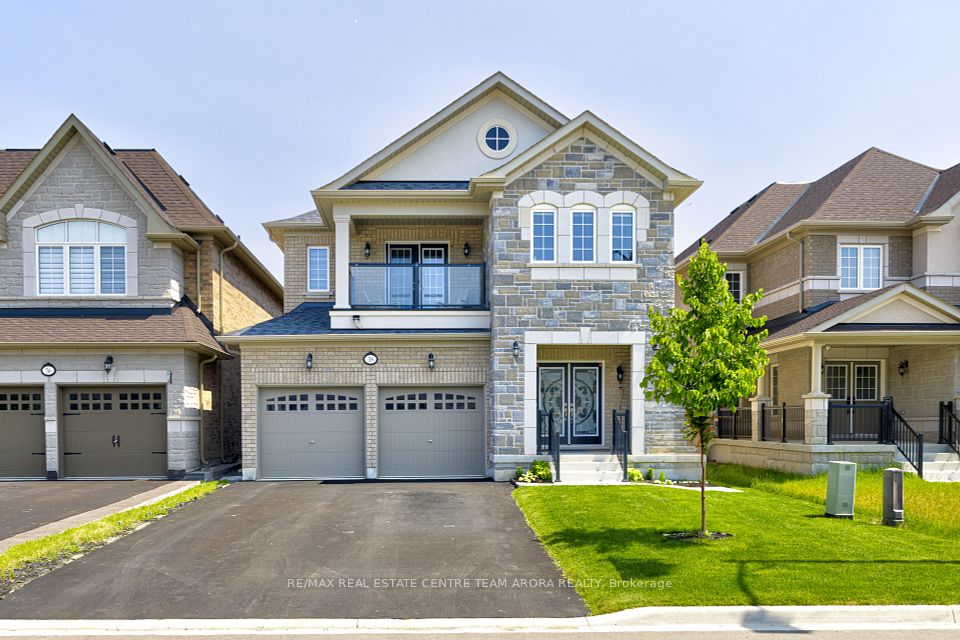$1,575,000
8 Constance Street, Brampton, ON L6P 3G4
Property Description
Property type
Detached
Lot size
N/A
Style
2-Storey
Approx. Area
3000-3500 Sqft
Room Information
| Room Type | Dimension (length x width) | Features | Level |
|---|---|---|---|
| Living Room | 3.75 x 3.8 m | Hardwood Floor, Pot Lights, Combined w/Dining | Ground |
| Dining Room | 2.28 x 3.8 m | Hardwood Floor, Pot Lights, Combined w/Living | Ground |
| Family Room | 3.79 x 5.49 m | Hardwood Floor, Gas Fireplace, Overlooks Backyard | Ground |
| Office | 3.11 x 3.34 m | Hardwood Floor, French Doors, Window | Ground |
About 8 Constance Street
Welcome to this meticulously maintained 5+3 bedroom home featuring a legal basement apartment with a separate entrance, perfect for extended family or rental income! Situated in the prestigious Castlemore area, this home offers ample space and luxury, ideal for growing families. The main floor boasts a separate living and dining area, along with a spacious family room complete with a cozy fireplace, all accented by elegant hardwood flooring. The upgraded kitchen is a chef's dream, featuring extended cabinets, a large island, and sleek quartz countertops. A beautiful breakfast area leads to a private patio, perfect for outdoor entertaining. An office on the main floor provides a quiet workspace, while the 9' high ceilings throughout the main level create an open and airy atmosphere. The second floor includes 5 spacious bedrooms, including a primary bedroom with a luxurious 5-piece ensuite and an expansive walk-in closet. The remaining 4 bedrooms are generously sized, and there are 2 additional washrooms to accommodate family needs. The legal basement is fully finished and includes 3 bedrooms, a den, a kitchen, and 2 washrooms, a truly self-contained living space with separate laundry. This home is ideally located close to all major amenities, including schools, parks, and shopping centers, with easy access to highways 427 and 410, ensuring quick commutes to the rest of the GTA.
Home Overview
Last updated
5 hours ago
Virtual tour
None
Basement information
Apartment, Separate Entrance
Building size
--
Status
In-Active
Property sub type
Detached
Maintenance fee
$N/A
Year built
--
Additional Details
Price Comparison
Location

Angela Yang
Sales Representative, ANCHOR NEW HOMES INC.
MORTGAGE INFO
ESTIMATED PAYMENT
Some information about this property - Constance Street

Book a Showing
Tour this home with Angela
I agree to receive marketing and customer service calls and text messages from Condomonk. Consent is not a condition of purchase. Msg/data rates may apply. Msg frequency varies. Reply STOP to unsubscribe. Privacy Policy & Terms of Service.












