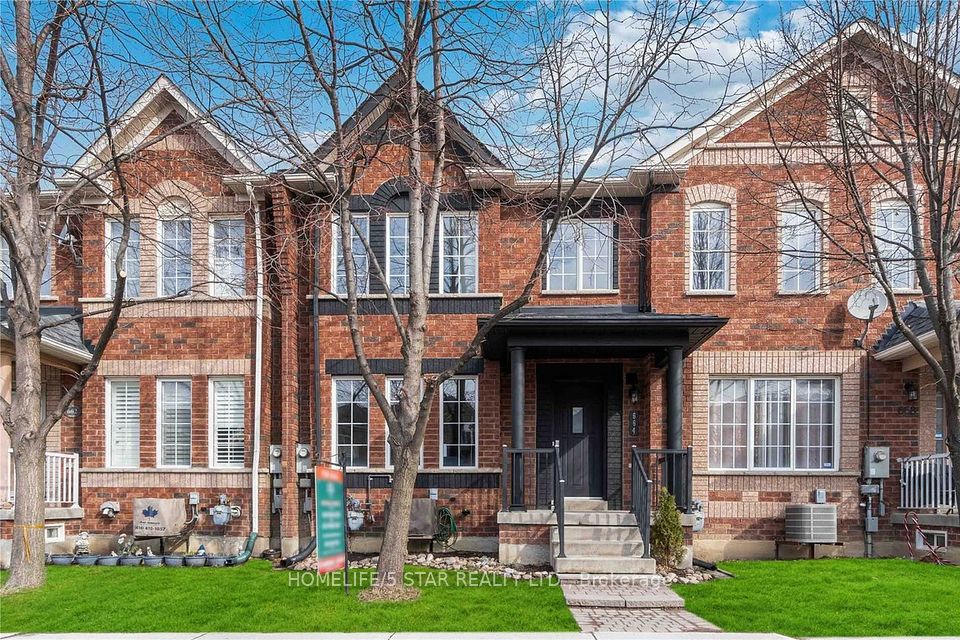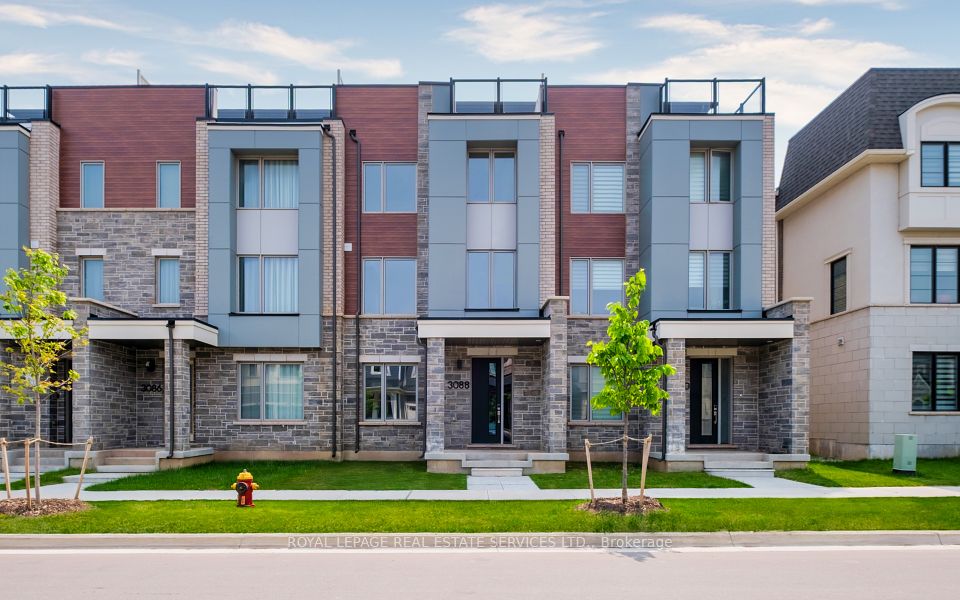$4,100
Last price change 23 hours ago
8 Creekvally Lane, Markham, ON L6C 0Y7
Property Description
Property type
Att/Row/Townhouse
Lot size
N/A
Style
3-Storey
Approx. Area
2500-3000 Sqft
About 8 Creekvally Lane
inner townhome with clear view, located in the distinguished Angus Glencommunity in center of Markham;2700+sf with separate study /media room, living room with balcony, open concept modern kitchen and dinning room **10-Foot High Ceilings on Main &Floor9-Foot HighCeilings on Second Floor*triple glaze Noise-insulated large Windows for more Natural Light, Electric fireplace, durable engineering Hardwood Flooring, natural Marble Countertops in Kitchen, Equipped with premium 5-piece Luxurious Sub-Zero & Wolf Appliances packages: stove, dishwasher,build-in wicrowave, oven; and hooded range; **furncae and Air-condition****TOP RATE School zone:*Pierre Elliot Trudeau HS(10/706),*St Augustine CHS(2/706)+STREAM Program & *Unioville College( Private school:AP program) &Unionville HS(15/706):Art Program***Unbeatbale convenience:Minus to Golf club,supermarkets(Costco, Walmart,T&T), Malls, ~Walk-distance to library, Angus Glen Community Center and Go BUS~directly access to GO Station(s) and Hwys 404 & 407 and public transits***Excellent &Convenient transportation to anywhere***
Home Overview
Last updated
23 hours ago
Virtual tour
None
Basement information
Unfinished
Building size
--
Status
In-Active
Property sub type
Att/Row/Townhouse
Maintenance fee
$N/A
Year built
--
Additional Details
Location

Angela Yang
Sales Representative, ANCHOR NEW HOMES INC.
Some information about this property - Creekvally Lane

Book a Showing
Tour this home with Angela
I agree to receive marketing and customer service calls and text messages from Condomonk. Consent is not a condition of purchase. Msg/data rates may apply. Msg frequency varies. Reply STOP to unsubscribe. Privacy Policy & Terms of Service.












