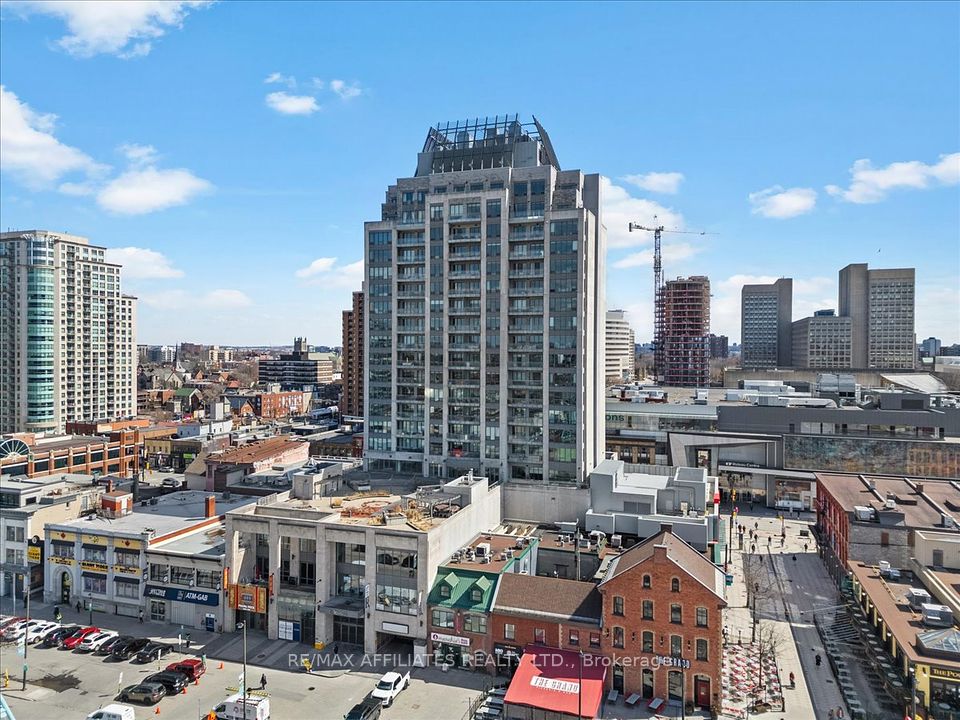$2,300
8 Cumberland Street, Toronto C02, ON M4W 0B6
Property Description
Property type
Condo Apartment
Lot size
N/A
Style
Apartment
Approx. Area
0-499 Sqft
Room Information
| Room Type | Dimension (length x width) | Features | Level |
|---|---|---|---|
| Living Room | 4.95 x 3.58 m | Hardwood Floor, Combined w/Dining, Open Concept | Flat |
| Dining Room | 4.95 x 3.58 m | Hardwood Floor, Combined w/Living | Flat |
| Kitchen | 4.95 x 3.58 m | Hardwood Floor, Centre Island, Stone Counters | Flat |
| Primary Bedroom | 3.28 x 2.75 m | Hardwood Floor, Closet | Flat |
About 8 Cumberland Street
Welcom to 8 Cumberland. Experience refined urban living in this stunning 1-bedroom, 1-bath condo at 8 Cumberland, nestled in Torontos prestigious Yorkville neighbourhood. This modern unit features an open-concept layout with hardwood floors, floor-to-ceiling windows, and a luxury kitchen outfitted with upgraded Caesar stone countertops, an island, backsplash, and integrated cabinets. Enjoy breathtaking city views, high-end finishes, and exceptional building amenities including a concierge, fitness centre, rooftop terrace and garden, party room, outdoor pool, and included internet. Located steps from world-class shopping, fine dining, cultural landmarks, and both Bloor and Yonge TTC stations, with easy access to major highways, this residence offers the perfect blend of comfort, style, and unbeatable convenience.
Home Overview
Last updated
1 day ago
Virtual tour
None
Basement information
None
Building size
--
Status
In-Active
Property sub type
Condo Apartment
Maintenance fee
$N/A
Year built
--
Additional Details
Location

Angela Yang
Sales Representative, ANCHOR NEW HOMES INC.
Some information about this property - Cumberland Street

Book a Showing
Tour this home with Angela
I agree to receive marketing and customer service calls and text messages from Condomonk. Consent is not a condition of purchase. Msg/data rates may apply. Msg frequency varies. Reply STOP to unsubscribe. Privacy Policy & Terms of Service.












