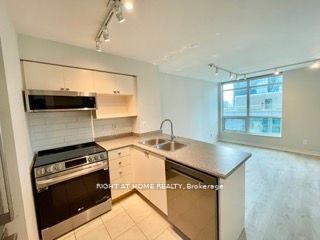$4,000
8 Eglinton Avenue, Toronto C10, ON M4P 0C1
Property Description
Property type
Condo Apartment
Lot size
N/A
Style
1 Storey/Apt
Approx. Area
600-699 Sqft
Room Information
| Room Type | Dimension (length x width) | Features | Level |
|---|---|---|---|
| Living Room | 4.32 x 4.72 m | N/A | Main |
| Primary Bedroom | 3 x 3.2 m | N/A | Main |
| Bedroom 2 | 2.49 x 2.74 m | N/A | Main |
About 8 Eglinton Avenue
Impeccably designed 2-bedroom, 2-bath corner unit in one of Midtown Toronto's most sought-after residences. This fully furnished suite curated by a world-renowned designer offers nearly 700 sq ft of elevated living with an open concept layout, floor to ceiling windows, and panoramic city views. Enjoy seamless indoor-outdoor living with a rare wraparound balcony accessible from every room ideal for morning espresso or evening wind downs. The modern kitchen features integrated storage, and premium finishes throughout. Direct underground access to the Eglinton subway and LRT ensures effortless commuting. Surrounded by top tier restaurants, upscale shops, and urban essentials. Residents enjoy access to executive caliber amenities, including a 25th-floor indoor infinity pool, professional gym, yoga studio, 24-hr concierge, and elegant lounge spaces. Turnkey, stylish, and perfectly located this is city living for those who expect more.
Home Overview
Last updated
5 hours ago
Virtual tour
None
Basement information
None
Building size
--
Status
In-Active
Property sub type
Condo Apartment
Maintenance fee
$N/A
Year built
--
Additional Details
Location

Angela Yang
Sales Representative, ANCHOR NEW HOMES INC.
Some information about this property - Eglinton Avenue

Book a Showing
Tour this home with Angela
I agree to receive marketing and customer service calls and text messages from Condomonk. Consent is not a condition of purchase. Msg/data rates may apply. Msg frequency varies. Reply STOP to unsubscribe. Privacy Policy & Terms of Service.












