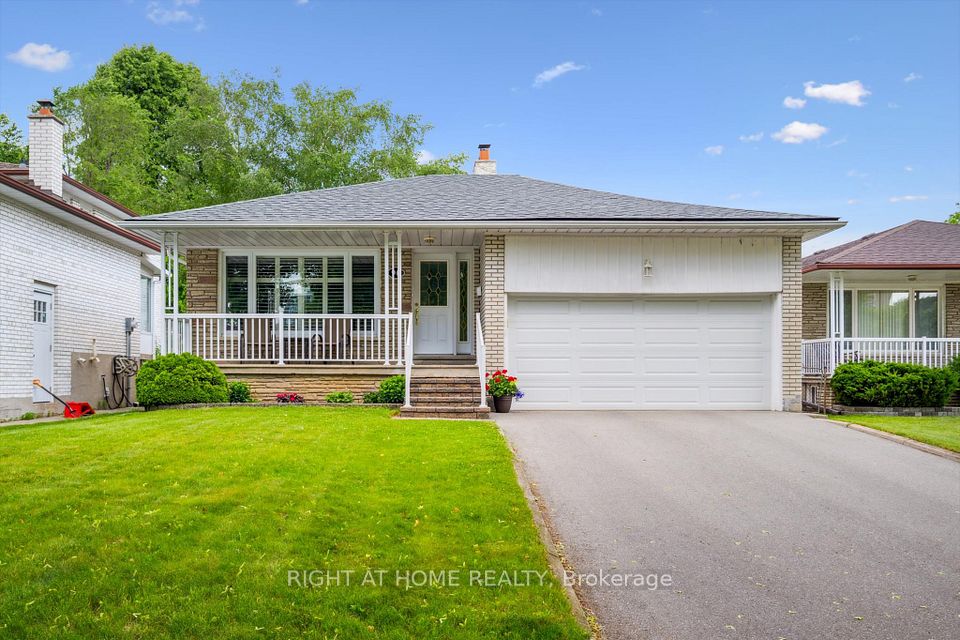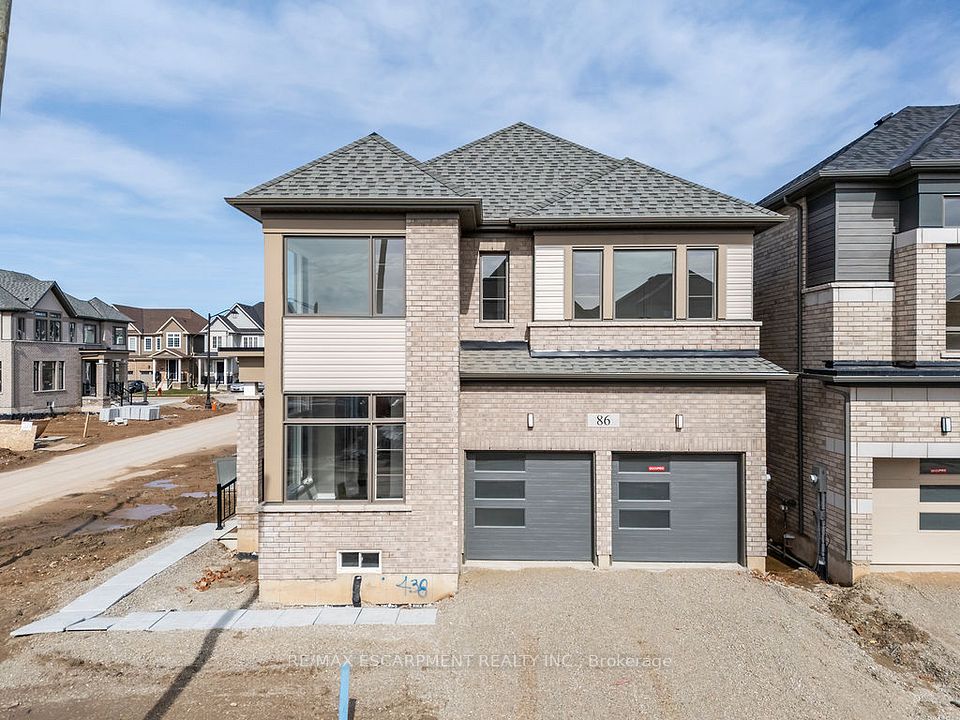$1,189,900
8 Falstaff Crescent, Whitby, ON L1R 1W3
Property Description
Property type
Detached
Lot size
N/A
Style
2-Storey
Approx. Area
2500-3000 Sqft
Room Information
| Room Type | Dimension (length x width) | Features | Level |
|---|---|---|---|
| Family Room | 4.63 x 3.32 m | Picture Window, Overlooks Frontyard, Hardwood Floor | Main |
| Dining Room | 4.66 x 3.44 m | Window, Hardwood Floor | Main |
| Kitchen | 5.9 x 3.45 m | Stainless Steel Appl, W/O To Yard, Combined w/Br | Main |
| Breakfast | 3.72 x 3.13 m | Pantry, W/O To Yard, Hardwood Floor | Main |
About 8 Falstaff Crescent
Welcome To This Beautifully Maintained Home In The Sought-After Rolling Acres Neighbourhood of Whitby. This 2586 Sq Ft Residence Offers A Perfect Blend Of Comfort And Modern Convenience. The Spacious Layout Features Bright And Airy Living Spaces Accentuated By Windows Updated In 2014, Allowing Plenty of Natural Light To Pour In. Roof 2019, A/C 2024, Sump Pump, Ensuring Peace Of Mind For Years To Come. The Kitchen Is A Chef's Dream, Complete With Pantry, Stainless Steel Appliances And A Natural Gas BBQ Line For Easy Outdoor Entertaining. The Heated And Stamped Concrete Driveway Adds Both Elegance And Functionality Wrapping Around To The Backyard W/ Gazebo. Clients Have Not Had To Shovel Their Driveway Once While Owning Property, Only Sidewalk! Security And Smart Living Are At The Forefront With Smart Outdoor Pot Lights, Nest Cameras, And A Nest Doorbell Already Installed. Located In A Family-Friendly Community Close To Schools, Parks, And All Amenities, This Property Offers An Incredible Opportunity To Live Comfortably And Stylishly In One Of Whitby's Most Desirable Areas. Don't Miss Your Chance To Call This Stunning House Your Home!
Home Overview
Last updated
3 days ago
Virtual tour
None
Basement information
Unfinished
Building size
--
Status
In-Active
Property sub type
Detached
Maintenance fee
$N/A
Year built
--
Additional Details
Price Comparison
Location

Angela Yang
Sales Representative, ANCHOR NEW HOMES INC.
MORTGAGE INFO
ESTIMATED PAYMENT
Some information about this property - Falstaff Crescent

Book a Showing
Tour this home with Angela
I agree to receive marketing and customer service calls and text messages from Condomonk. Consent is not a condition of purchase. Msg/data rates may apply. Msg frequency varies. Reply STOP to unsubscribe. Privacy Policy & Terms of Service.












