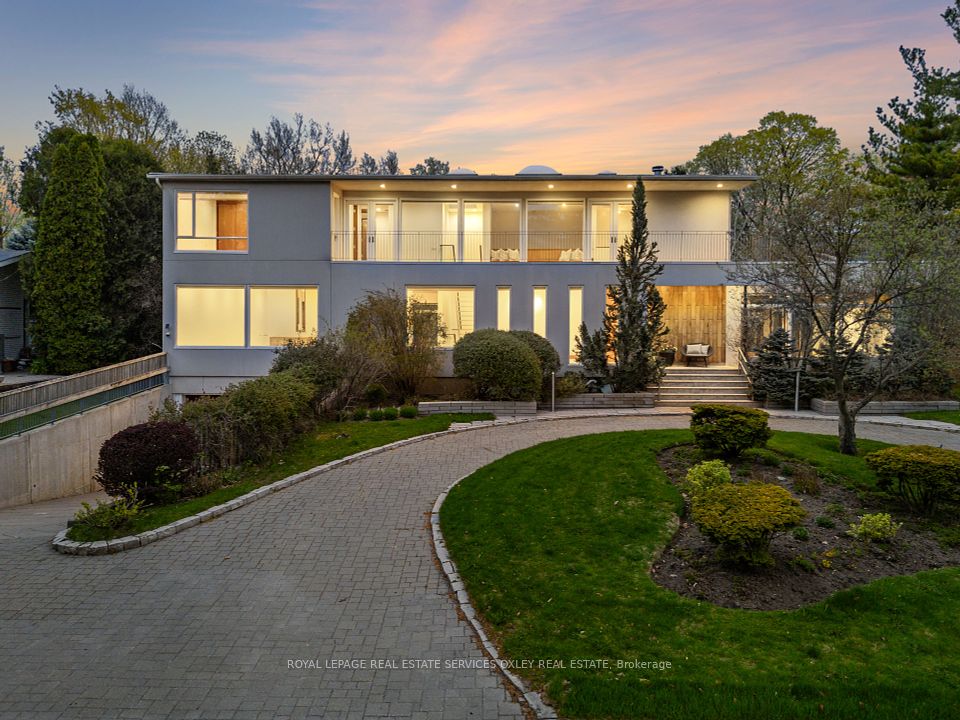$5,950,000
8 Harrison Road, Toronto C12, ON M2L 1V2
Property Description
Property type
Detached
Lot size
N/A
Style
2-Storey
Approx. Area
3500-5000 Sqft
Room Information
| Room Type | Dimension (length x width) | Features | Level |
|---|---|---|---|
| Living Room | 4.51 x 6.84 m | Hardwood Floor, LED Lighting, Fireplace | Main |
| Dining Room | 4.57 x 6.71 m | Hardwood Floor, LED Lighting, Combined w/Living | Main |
| Kitchen | 4.78 x 5.89 m | Heated Floor, Centre Island, Granite Counters | Main |
| Family Room | 4.46 x 5.87 m | Hardwood Floor, W/O To Deck, LED Lighting | Main |
About 8 Harrison Road
A Private Oasis in the Heart of Toronto Tucked away in the prestigious Bayview & York Mills enclave, this architectural masterpiece offers an exceptional blend of modern luxury and timeless design. Set on an expansive 15,000+ sq.ft. lot, the home features over 6,000 sq.ft. of meticulously crafted living space that balances sophistication with comfort.A standout feature is the homes purposeful orientation expertly designed to capture natural light from multiple angles throughout the day. The result is a warm, luminous atmosphere that shifts beautifully with the sun, enhancing the homes airy, open feel.The main level showcases a seamless open-concept layout anchored by a dramatic book-matched marble fireplace, rich maple hardwood floors, and bespoke finishes throughout. The chefs kitchen is a showstopper, equipped with Sub-Zero and Wolf appliances, a large waterfall island, and direct flow into the family room. Two walkouts lead to a sprawling deck ideal for al fresco dining and effortless indoor-outdoor living.Upstairs, four generously sized bedrooms each feature their own ensuite. The primary suite is a private sanctuary, located in its own wing with a spa-like bathroom, oversized walk-in closet, and serene views of the landscaped grounds.The fully finished lower level is designed for entertaining and relaxation, complete with a wet bar, additional bedroom, and flexible space for a home theatre, gym, or playroom.Outside, the resort-style backyard offers a stunning oversized saltwater pool, expansive deck, and lush greenery perfect for hosting or unwinding in total privacy.This is a rare opportunity to own a sunlit, design-forward residence in one of Toronto's most sought-after neighbourhoods.Garage comes equipped with EV Plug & Epoxy flooring.
Home Overview
Last updated
1 day ago
Virtual tour
None
Basement information
Finished with Walk-Out
Building size
--
Status
In-Active
Property sub type
Detached
Maintenance fee
$N/A
Year built
--
Additional Details
Price Comparison
Location

Angela Yang
Sales Representative, ANCHOR NEW HOMES INC.
MORTGAGE INFO
ESTIMATED PAYMENT
Some information about this property - Harrison Road

Book a Showing
Tour this home with Angela
I agree to receive marketing and customer service calls and text messages from Condomonk. Consent is not a condition of purchase. Msg/data rates may apply. Msg frequency varies. Reply STOP to unsubscribe. Privacy Policy & Terms of Service.












