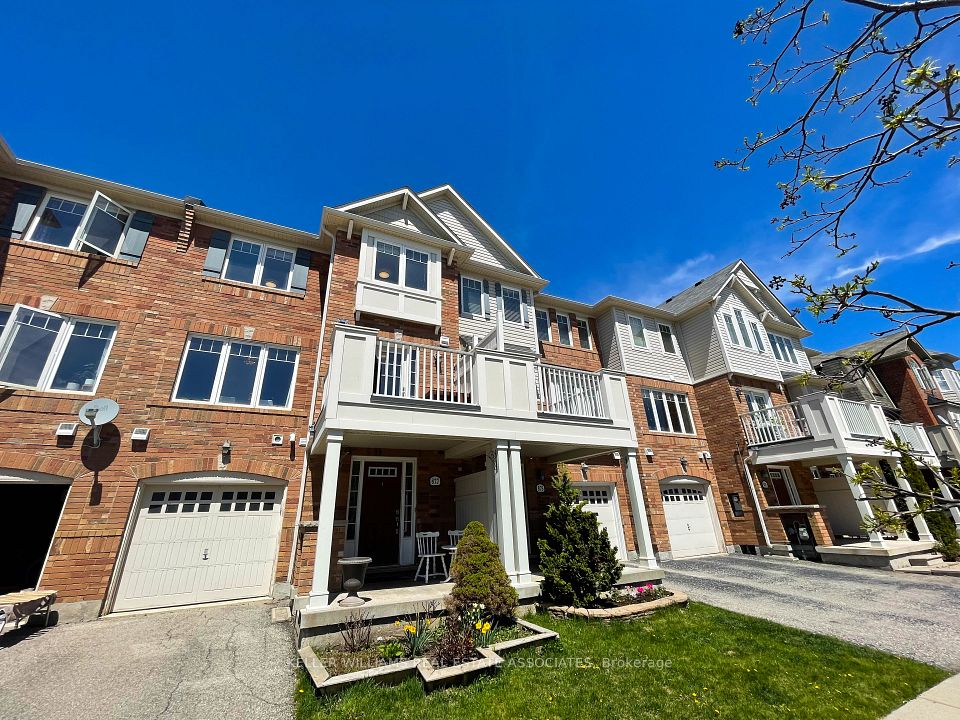$2,700
8 Hemlock Way, Grimsby, ON L3M 0B5
Property Description
Property type
Att/Row/Townhouse
Lot size
N/A
Style
3-Storey
Approx. Area
1100-1500 Sqft
Room Information
| Room Type | Dimension (length x width) | Features | Level |
|---|---|---|---|
| Living Room | 4.52 x 6.27 m | Combined w/Dining | Second |
| Kitchen | 4.52 x 3.12 m | Eat-in Kitchen | Second |
| Primary Bedroom | 4.52 x 3.61 m | N/A | Third |
| Bathroom | N/A | 4 Pc Bath | Third |
About 8 Hemlock Way
Welcome to this bright, well-kept executive townhouse in a sought-after West Grimsby neighbourhood. Perfect for young professionals, couples, or a small family, this spacious 2-bedroom, 3-storey home puts you steps from the Peach King Centre, Blessed Trinity High School, and minutes to the QEW for easy commuting. Inside, enjoy an open-concept main floor with walk-out to a private deck - ideal for your morning coffee. Downstairs, a gated backyard with no rear neighbours offers extra outdoor space to relax or entertain. Direct entry from the garage makes life easy year-round. Parking for 2 vehicles (1 garage, 1 driveway) plus convenient visitor parking just steps from your door. Safe, family-friendly, and move-in ready-settle in and make this great community home.
Home Overview
Last updated
Jul 2
Virtual tour
None
Basement information
Finished with Walk-Out
Building size
--
Status
In-Active
Property sub type
Att/Row/Townhouse
Maintenance fee
$N/A
Year built
--
Additional Details
Location

Angela Yang
Sales Representative, ANCHOR NEW HOMES INC.
Some information about this property - Hemlock Way

Book a Showing
Tour this home with Angela
I agree to receive marketing and customer service calls and text messages from Condomonk. Consent is not a condition of purchase. Msg/data rates may apply. Msg frequency varies. Reply STOP to unsubscribe. Privacy Policy & Terms of Service.












