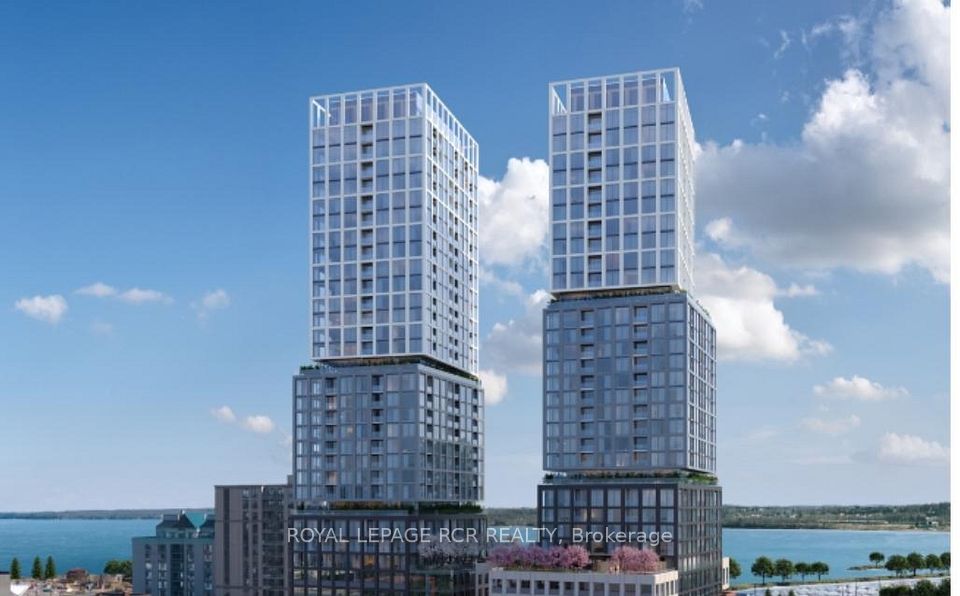$2,800
8 Lisa Street, Brampton, ON L6T 4S6
Property Description
Property type
Condo Apartment
Lot size
N/A
Style
Apartment
Approx. Area
1200-1399 Sqft
Room Information
| Room Type | Dimension (length x width) | Features | Level |
|---|---|---|---|
| Living Room | 6.02 x 3.35 m | Combined w/Dining | Main |
| Dining Room | 2.95 x 3.35 m | Combined w/Living | Main |
| Kitchen | 3.3 x 3.2 m | Ceramic Backsplash | Main |
| Primary Bedroom | 4.57 x 3.25 m | N/A | Main |
About 8 Lisa Street
Sought After "Ritz" Spacious Layout With Modern Open Concept Design Overlooking The Living And Dining Room. Solarium For Your Home Office Or Perfect Nursery! Master Bedroom with His And Hers Closets And Private Ensuite 3 Pc Bathroom And Laundry. Newly renovated kitchen countertop. Beautiful both newly renovated Washrooms. Great functional layout. Breathtaking views from high floor. Amazing Amenities With Indoor Pool, Outdoor Pool, Tennis Courts, Squash Courts, Game Room, Party Room, Fitness Centre, Bbq Area, Wooded Park Like.Seating Area, Gatehouse W/24 Hr Security. AAA Clients preferred. Move In ready. A must see. 1 Underground parking included FREE for 1 year. Second parking available for rent.
Home Overview
Last updated
10 hours ago
Virtual tour
None
Basement information
None
Building size
--
Status
In-Active
Property sub type
Condo Apartment
Maintenance fee
$N/A
Year built
--
Additional Details
Location

Angela Yang
Sales Representative, ANCHOR NEW HOMES INC.
Some information about this property - Lisa Street

Book a Showing
Tour this home with Angela
I agree to receive marketing and customer service calls and text messages from Condomonk. Consent is not a condition of purchase. Msg/data rates may apply. Msg frequency varies. Reply STOP to unsubscribe. Privacy Policy & Terms of Service.












