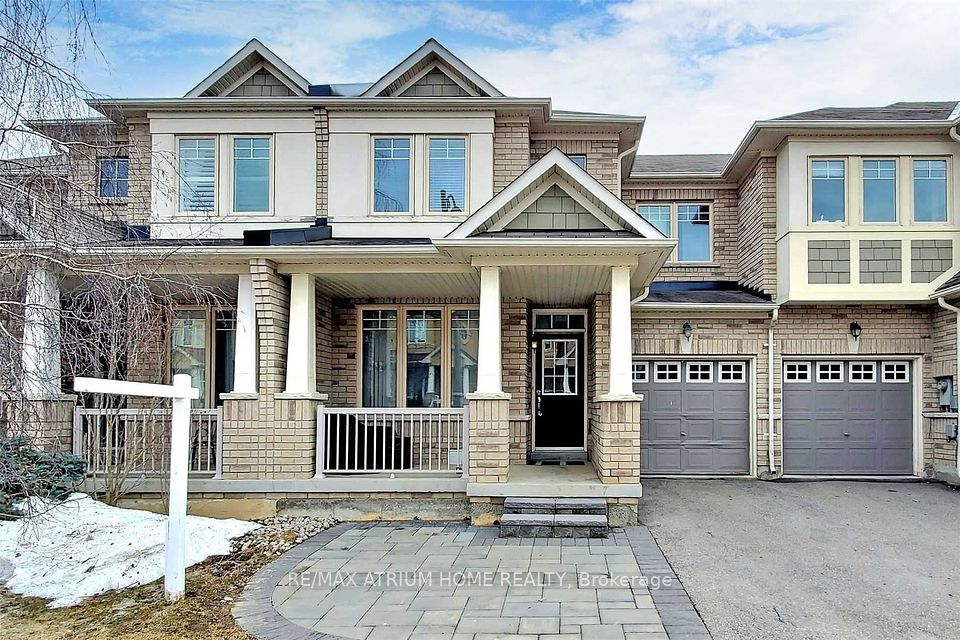$2,500
Last price change Jun 30
8 Longboat Run N/A, Brant, ON N3T 0P3
Property Description
Property type
Att/Row/Townhouse
Lot size
< .50
Style
2-Storey
Approx. Area
1500-2000 Sqft
Room Information
| Room Type | Dimension (length x width) | Features | Level |
|---|---|---|---|
| Breakfast | 2.43 x 3.23 m | Ceramic Floor, W/O To Patio, Eat-in Kitchen | Main |
| Family Room | 3.35 x 5.94 m | Broadloom, Large Window, Overlooks Backyard | Main |
| Kitchen | 2.43 x 4.11 m | Ceramic Floor, Open Concept, Stainless Steel Appl | Main |
| Primary Bedroom | 3.78 x 4.42 m | Broadloom, Ensuite Bath, Walk-In Closet(s) | Second |
About 8 Longboat Run N/A
Beautiful New Energy Star Certified Townhome In An Upcoming, MATURED Brantford Community. Approx. 1521 Sq. Ft Of Living Space. Open Concept Kitchen And Living Room For Easy Entertaining.Functional Layout With 3 Bedrooms & 2.5 Baths. 2nd Floor Laundry. Lots Of Natural Light AndFamily-Friendly Streetscapes, On-Site Schools, Community Amenities And Scenic Trails, CreeksAnd Parks. Minutes Away From Veterans Hwy. To Downtown Brantford.Tenant pays rent plus utilities, hot water tank is rental.
Home Overview
Last updated
Jun 30
Virtual tour
None
Basement information
Full, Unfinished
Building size
--
Status
In-Active
Property sub type
Att/Row/Townhouse
Maintenance fee
$N/A
Year built
--
Additional Details
Location

Angela Yang
Sales Representative, ANCHOR NEW HOMES INC.
Some information about this property - Longboat Run N/A

Book a Showing
Tour this home with Angela
I agree to receive marketing and customer service calls and text messages from Condomonk. Consent is not a condition of purchase. Msg/data rates may apply. Msg frequency varies. Reply STOP to unsubscribe. Privacy Policy & Terms of Service.












