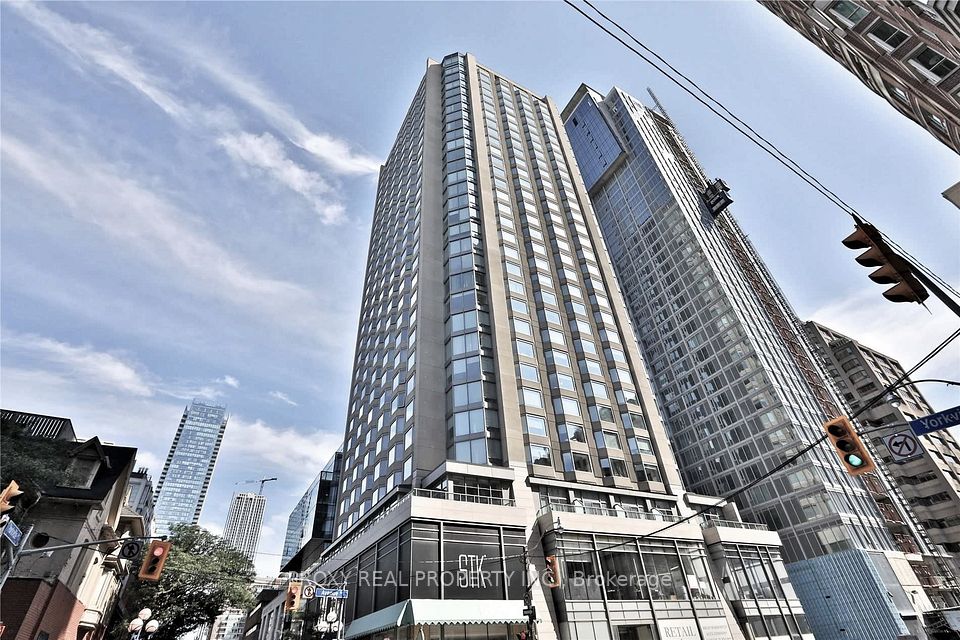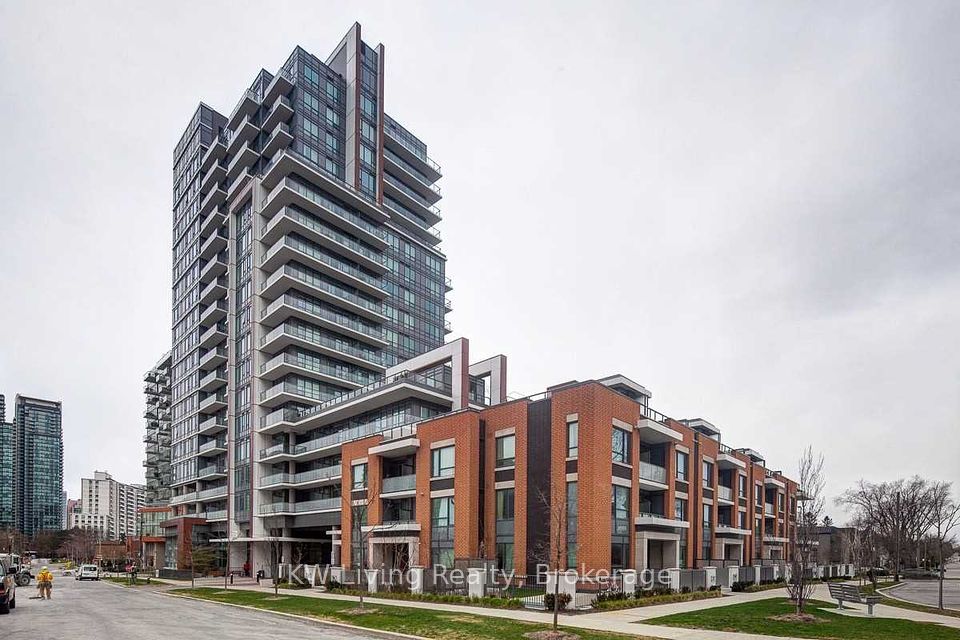$2,650
8 Nahani Way, Mississauga, ON L4Z 4J8
Property Description
Property type
Condo Apartment
Lot size
N/A
Style
Apartment
Approx. Area
700-799 Sqft
Room Information
| Room Type | Dimension (length x width) | Features | Level |
|---|---|---|---|
| Bedroom | 3.1 x 2.7 m | 3 Pc Ensuite, Laminate, Picture Window | Flat |
| Bedroom 2 | 2.7 x 2.7 m | Picture Window, Laminate | Flat |
| Living Room | 4.5 x 3.8 m | Combined w/Kitchen, Laminate | Flat |
| Kitchen | 4.5 x 3.5 m | Combined w/Living | Flat |
About 8 Nahani Way
Spacious & bright 2 Bedroom/2 Bath Condo with amazing views. Open concept design, over 700 Sq Ft with 9 Feet ceilings, laminate floors throughout, Stainless steel appliances Great amenities! Close to Square One Mall, schools, transit and future LRT, Minutes away from major Hw's 401/403/410/407.Laminate floors throughout, Designed kitchen/baths, S/S fridge, B/I oven, Microwave & Dishwasher, full size washer/dryer, Underground parking & locker included. Enjoy premium building amenities including an outdoor pool, roof-top BBQ terrace, children's playroom/game room, a party room and a gym on the main floor. Additional perks include 24-hour concierge, security, and visitor parking.
Home Overview
Last updated
7 hours ago
Virtual tour
None
Basement information
None
Building size
--
Status
In-Active
Property sub type
Condo Apartment
Maintenance fee
$N/A
Year built
--
Additional Details
Location

Angela Yang
Sales Representative, ANCHOR NEW HOMES INC.
Some information about this property - Nahani Way

Book a Showing
Tour this home with Angela
I agree to receive marketing and customer service calls and text messages from Condomonk. Consent is not a condition of purchase. Msg/data rates may apply. Msg frequency varies. Reply STOP to unsubscribe. Privacy Policy & Terms of Service.












