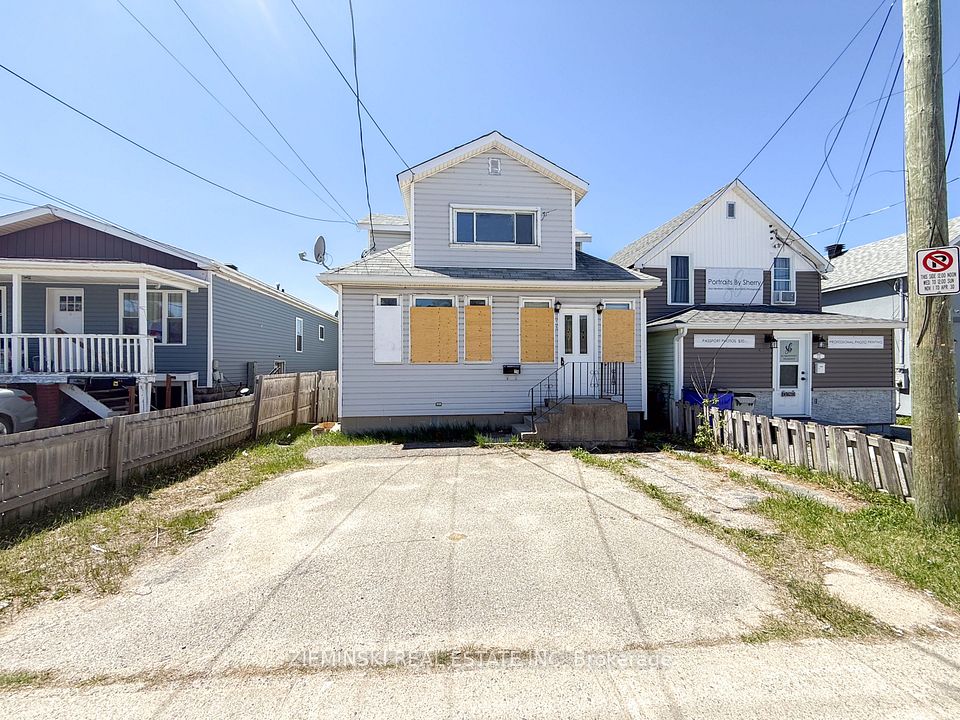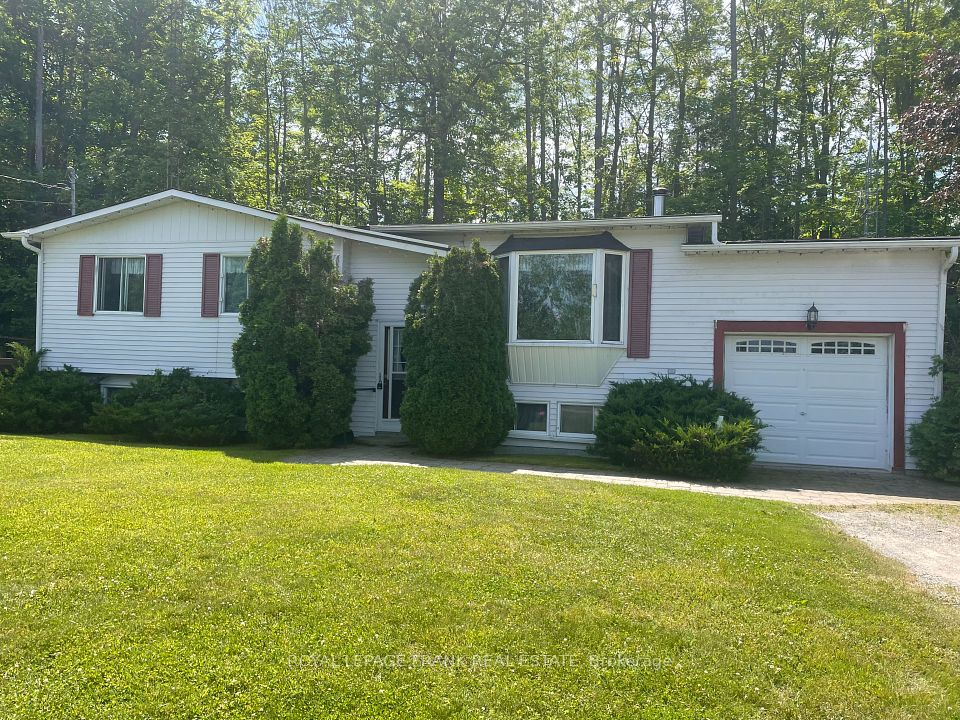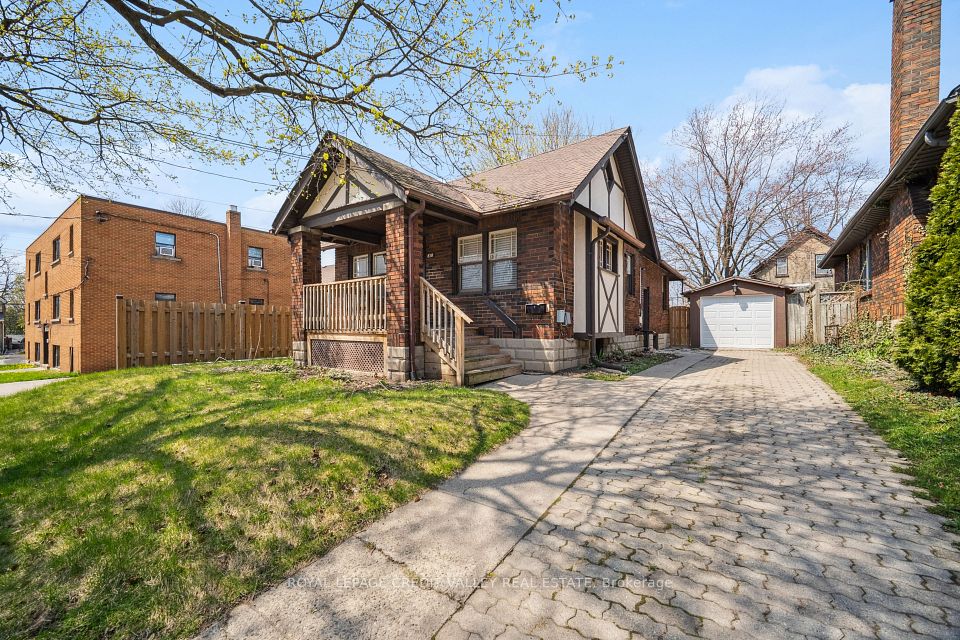$6,500
8 Strader Avenue, Toronto C03, ON M6C 1P9
Property Description
Property type
Detached
Lot size
N/A
Style
2-Storey
Approx. Area
1500-2000 Sqft
Room Information
| Room Type | Dimension (length x width) | Features | Level |
|---|---|---|---|
| Family Room | N/A | Hardwood Floor, Window | Main |
| Kitchen | N/A | Hardwood Floor, Quartz Counter, Centre Island | Main |
| Living Room | N/A | Combined w/Dining, Hardwood Floor, W/O To Deck | Main |
| Dining Room | N/A | Combined w/Living, Hardwood Floor, W/O To Deck | Main |
About 8 Strader Avenue
Welcome to this beautifully renovated modern home in the heart of the Oakwood neighbourhood. Offering 4+1 bedrooms, 4 bathrooms, and 2-car parking, this stylish residence boasts an open floor plan with soaring ceilings and incredible natural light throughout. The chef's kitchen is equipped with a gourmet island and walks out to a private backyard oasis, perfect for entertaining. The spacious primary suite features a spa-inspired ensuite for your own retreat. A turnkey opportunity in a vibrant, family-friendly community. This home is being offered fully furnished and is within the JR Wilcox School District.
Home Overview
Last updated
1 day ago
Virtual tour
None
Basement information
Finished with Walk-Out
Building size
--
Status
In-Active
Property sub type
Detached
Maintenance fee
$N/A
Year built
--
Additional Details
Location

Angela Yang
Sales Representative, ANCHOR NEW HOMES INC.
Some information about this property - Strader Avenue

Book a Showing
Tour this home with Angela
I agree to receive marketing and customer service calls and text messages from Condomonk. Consent is not a condition of purchase. Msg/data rates may apply. Msg frequency varies. Reply STOP to unsubscribe. Privacy Policy & Terms of Service.






