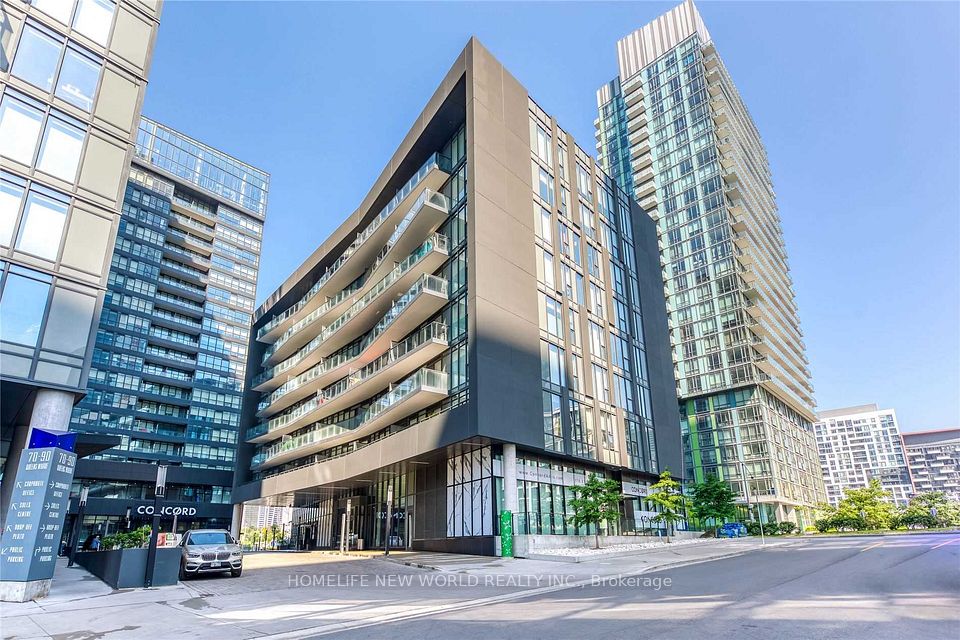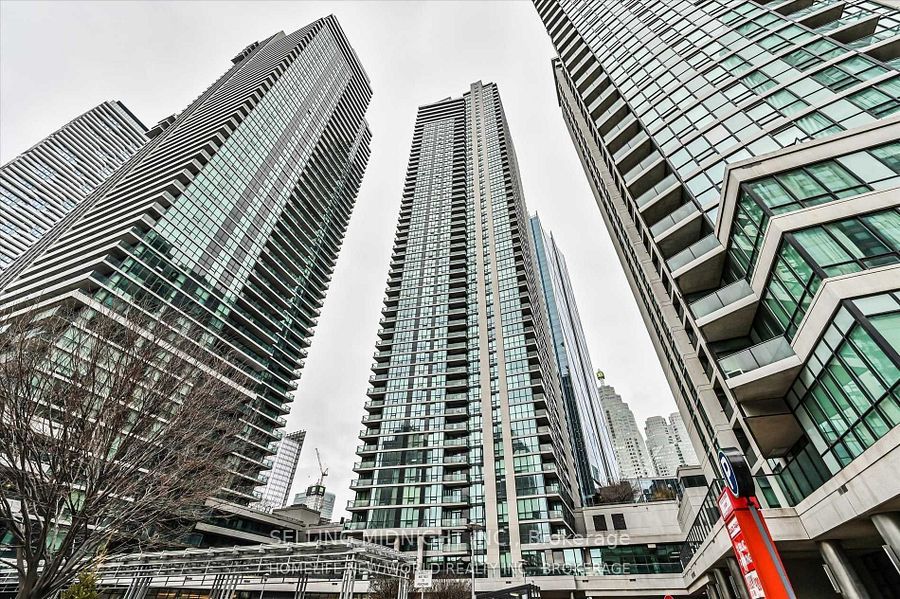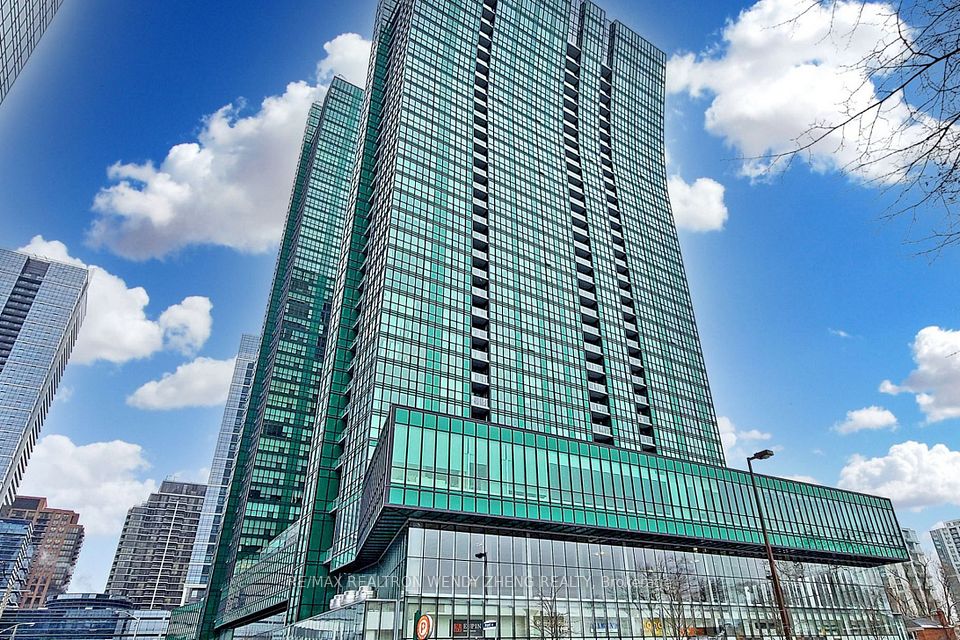$3,400
Last price change Jun 13
8 Telegram Mews, Toronto C01, ON M5V 3Z5
Property Description
Property type
Condo Apartment
Lot size
N/A
Style
1 Storey/Apt
Approx. Area
900-999 Sqft
Room Information
| Room Type | Dimension (length x width) | Features | Level |
|---|---|---|---|
| Living Room | 3.9 x 3.93 m | Laminate, Combined w/Dining, W/O To Balcony | Main |
| Dining Room | 2.8 x 2.31 m | Laminate, Combined w/Living, Open Concept | Main |
| Kitchen | 1.43 x 4.75 m | Modern Kitchen, Stainless Steel Appl | Main |
| Primary Bedroom | 2.56 x 7.31 m | Broadloom, 4 Pc Ensuite, Large Window | Main |
About 8 Telegram Mews
Open Concept, Spacious, 2 Bedroom, 2 Bath Unit In Downtown's Cityplace Condo! Generous floor plan w/ approximately 900 sqft of living space. This impeccable unit has 2 updated bathrooms, a sleek open concept Kitchen w/ new appliances, walkout to south facing balcony, large living area. This Building Has Amazing Amenities Including Sauna, Gym, Yoga Facilities, Kids Play Room, Roof Top Pool & Hot Tub Along With Terrace & Cabanas! Centrally Located Steps Away From Sobey's, Ttc, Roger's Centre, The CN Tower, Athletic Fields & Restaurants. Across The Street There Is A Public School, Catholic School & Daycare. It Is The Perfect Unit For All Ages!
Home Overview
Last updated
1 day ago
Virtual tour
None
Basement information
None
Building size
--
Status
In-Active
Property sub type
Condo Apartment
Maintenance fee
$N/A
Year built
--
Additional Details
Location

Angela Yang
Sales Representative, ANCHOR NEW HOMES INC.
Some information about this property - Telegram Mews

Book a Showing
Tour this home with Angela
I agree to receive marketing and customer service calls and text messages from Condomonk. Consent is not a condition of purchase. Msg/data rates may apply. Msg frequency varies. Reply STOP to unsubscribe. Privacy Policy & Terms of Service.












