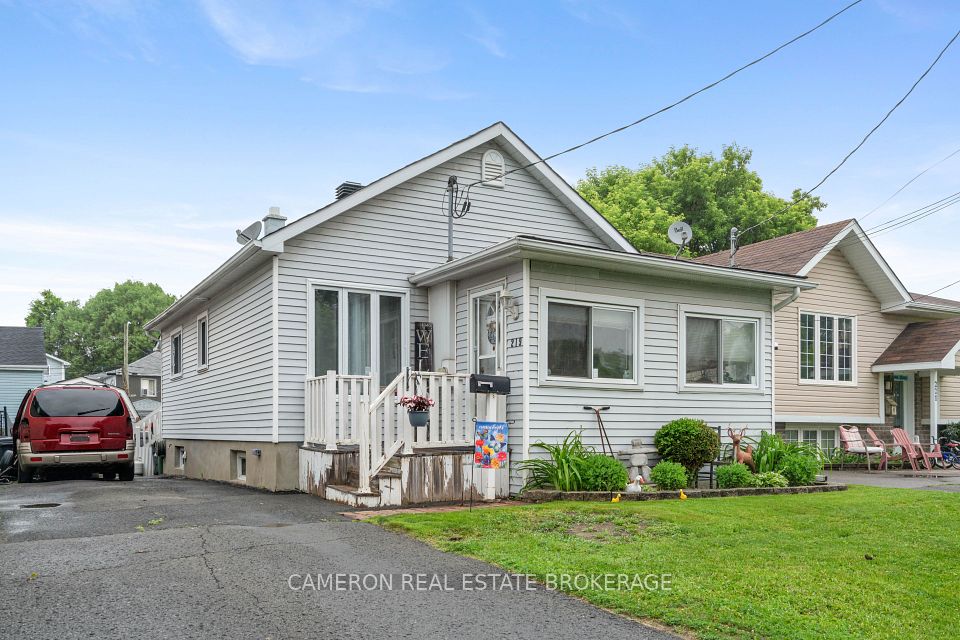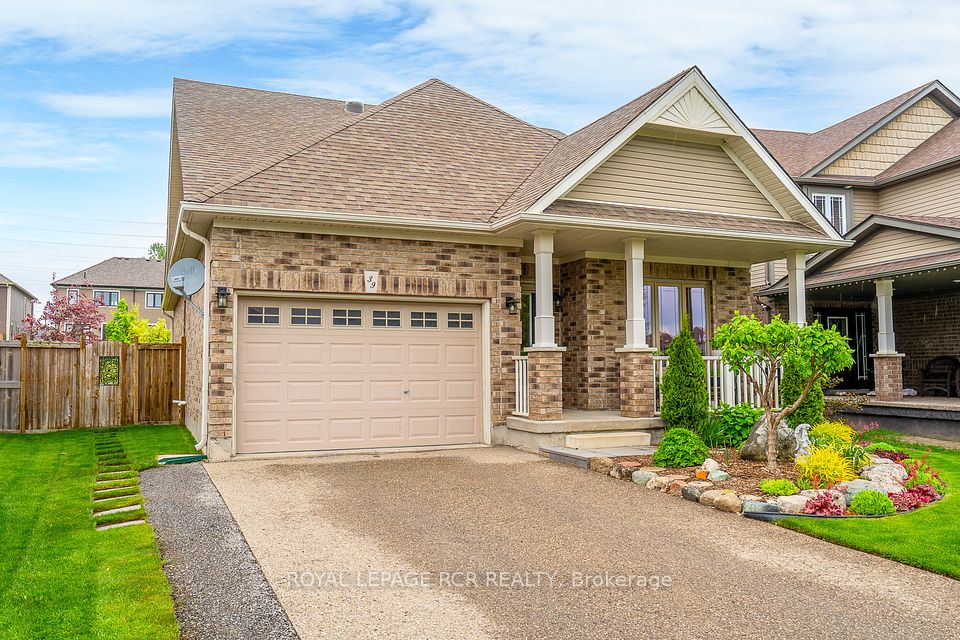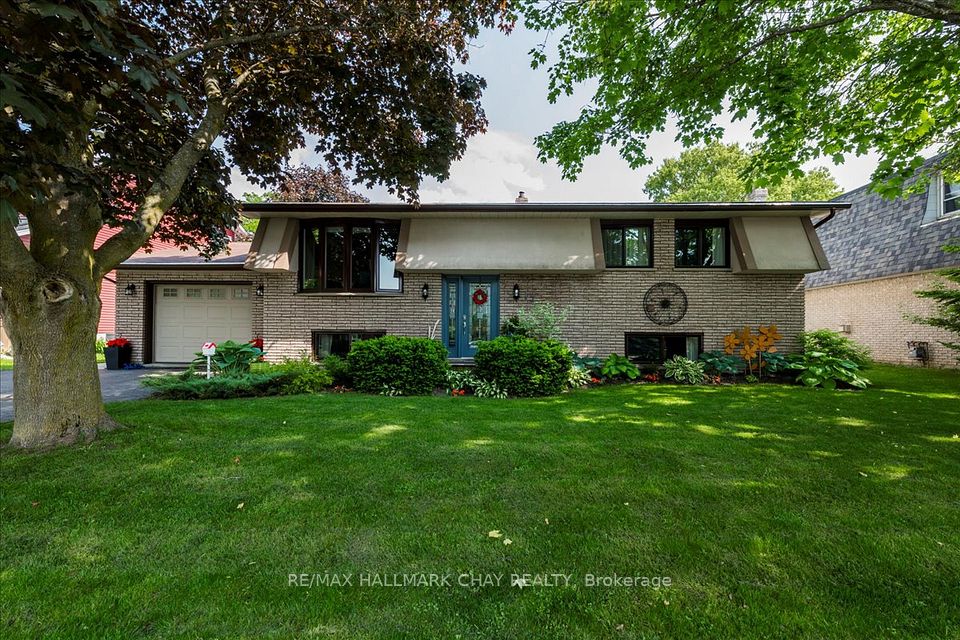$629,900
8 Trailway Lane, Kawartha Lakes, ON K9V 6L3
Property Description
Property type
Detached
Lot size
< .50
Style
Bungalow-Raised
Approx. Area
700-1100 Sqft
Room Information
| Room Type | Dimension (length x width) | Features | Level |
|---|---|---|---|
| Living Room | 5.89 x 3.42 m | N/A | Main |
| Dining Room | 3.05 x 2.54 m | N/A | Main |
| Kitchen | 3.3 x 8.42 m | N/A | Main |
| Primary Bedroom | 4.32 x 3.1 m | N/A | Main |
About 8 Trailway Lane
Welcome to 8 Trailway Lane, Lindsay. This immaculate, quaint and cozy raised bungalow is tucked away on a quiet street in the desirable Town of Lindsay. Featuring low-maintenance brick and vinyl siding and a maintenance-free steel roof, this home offers lasting value and peace of mind. The bright main floor includes two bedrooms, a full 4-piece bath, and a convenient laundry room combined with a 2-piece powder room. The spacious eat-in kitchen boasts ample cabinetry and a walkout to a private, covered porch -perfect for morning coffee or evening relaxation. A large, sun-filled living room showcases new vinyl plank flooring for style and durability. The primary bedroom features generous closet space and updated flooring as well. The lower level impresses with an expansive rec room complete with large windows, a cozy fireplace, new carpet, drywall, and ceilings. A 3-piece bath and a partially finished bedroom offer flexible space-easily converted into two smaller bedrooms if desired. Additional upgrades include: durable vinyl plank flooring throughout the living room, hallways, bedroom, bathrooms, and entrance. Fresh carpet and finishing work in the basement and updated bathroom. Outdoors, enjoy a beautifully landscaped, fully fenced yard with mature perennial gardens, an oversized deck ideal for entertaining, and a high-quality garden shed for storage. The large paved driveway accommodates up to four vehicles, and there's also a single-car garage. This lovingly maintained home is move-in ready and perfect for families, retirees, or anyone seeking comfort, space, and quiet surroundings in a desirable community.
Home Overview
Last updated
3 days ago
Virtual tour
None
Basement information
Full, Partially Finished
Building size
--
Status
In-Active
Property sub type
Detached
Maintenance fee
$N/A
Year built
--
Additional Details
Price Comparison
Location

Angela Yang
Sales Representative, ANCHOR NEW HOMES INC.
MORTGAGE INFO
ESTIMATED PAYMENT
Some information about this property - Trailway Lane

Book a Showing
Tour this home with Angela
I agree to receive marketing and customer service calls and text messages from Condomonk. Consent is not a condition of purchase. Msg/data rates may apply. Msg frequency varies. Reply STOP to unsubscribe. Privacy Policy & Terms of Service.












