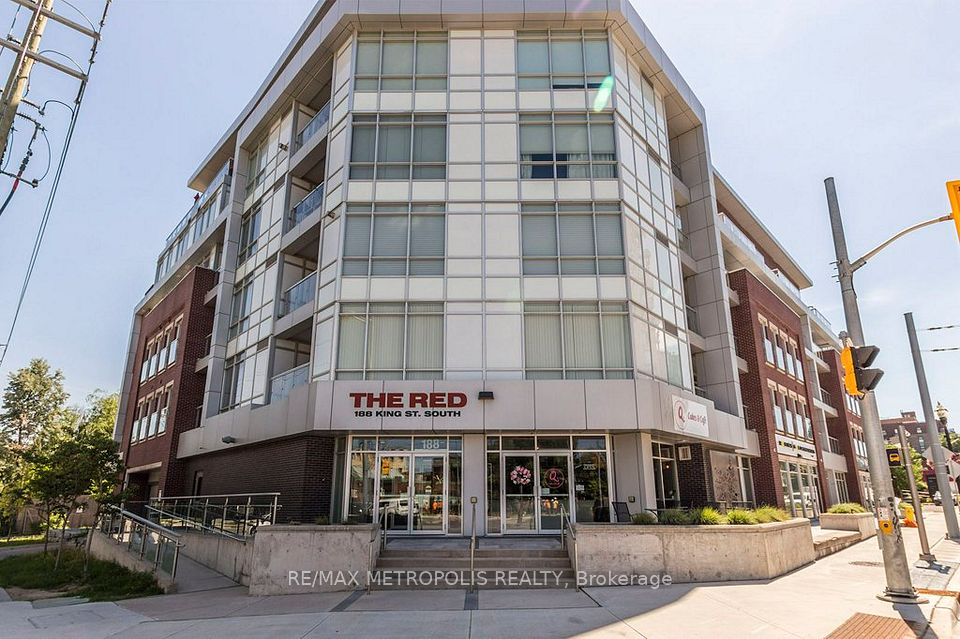$2,500
8 WELLESLEY Street, Toronto C01, ON M4Y 0J5
Property Description
Property type
Condo Apartment
Lot size
N/A
Style
Apartment
Approx. Area
500-599 Sqft
Room Information
| Room Type | Dimension (length x width) | Features | Level |
|---|---|---|---|
| Living Room | 274 x 8.02 m | N/A | Flat |
| Primary Bedroom | 2.83 x 3.35 m | N/A | Flat |
| Den | 2.83 x 2.13 m | N/A | Flat |
| Kitchen | 2.74 x 8.02 m | N/A | Flat |
About 8 WELLESLEY Street
sun-drenched corner unit offering breathtaking unobstructed city and lake views from the 43rd floor. 9-ft ceilings, and floor-to-ceiling windows that flood the space with natural light. Enjoy a sleek modern kitchen with built-in appliances, quartz countertops, and designer finishes. The open-concept living and dining area flows seamlessly to a spacious balcony, perfect for morning coffee or evening relaxation. Located at the intersection of Yonge & Wellesley, you're just steps to Wellesley Subway Station, U of T, Toronto Metropolitan University (TMU), hospitals, Eaton Centre, and the financial district. Building amenities include 24/7 concierge, fully equipped gym, rooftop lounge, co-working space, and more.
Home Overview
Last updated
4 hours ago
Virtual tour
None
Basement information
None
Building size
--
Status
In-Active
Property sub type
Condo Apartment
Maintenance fee
$N/A
Year built
--
Additional Details
Location

Angela Yang
Sales Representative, ANCHOR NEW HOMES INC.
Some information about this property - WELLESLEY Street

Book a Showing
Tour this home with Angela
I agree to receive marketing and customer service calls and text messages from Condomonk. Consent is not a condition of purchase. Msg/data rates may apply. Msg frequency varies. Reply STOP to unsubscribe. Privacy Policy & Terms of Service.












