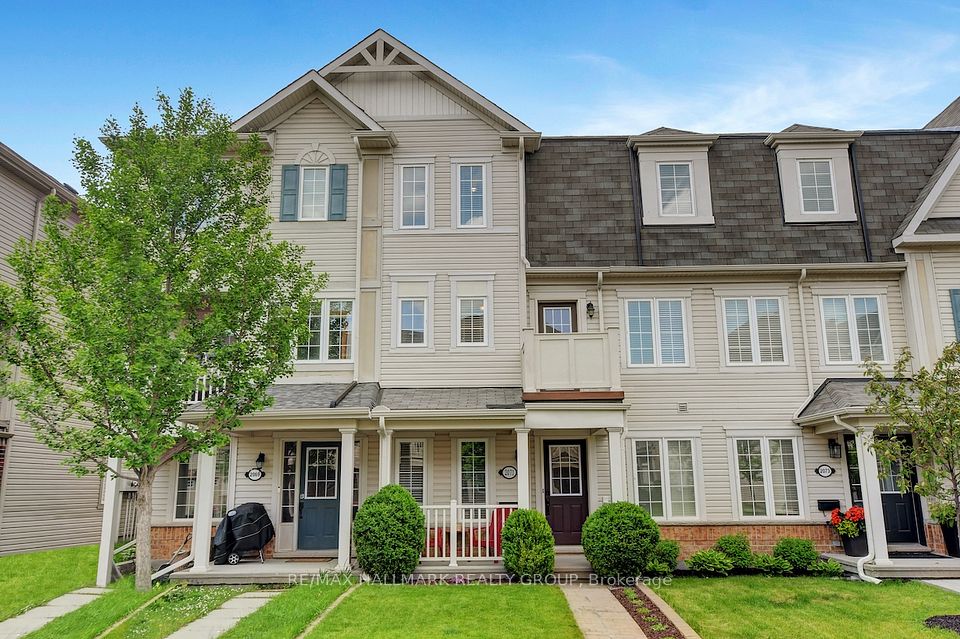$599,900
80 Chadwin Drive, Kawartha Lakes, ON K9V 0E9
Property Description
Property type
Att/Row/Townhouse
Lot size
Not Applicable
Style
Bungalow
Approx. Area
700-1100 Sqft
Room Information
| Room Type | Dimension (length x width) | Features | Level |
|---|---|---|---|
| Great Room | 9.2 x 5.6 m | Cathedral Ceiling(s), Open Concept, W/O To Deck | Main |
| Primary Bedroom | 3.9 x 3.8 m | 3 Pc Ensuite | Main |
| Bedroom 2 | 3.1 x 2.9 m | N/A | Main |
| Bathroom | N/A | 4 Pc Bath | Main |
About 80 Chadwin Drive
Are you searching for a low-maintenance home in the heart of LINDSAY ONT. ? Look no further! This peaceful court location is just steps away from shopping, the hospital, and transit to downtown. The open concept great room features vaulted ceilings and patio doors that lead to a sunset deck, perfect for relaxing in your manicured landscaped backyard. With two spacious bedrooms and three full bathrooms, this home has everything you need. Main floor laundry and garage entry for convenience. Plus, the fully finished basement with a large family room is great for hosting guests. Dont miss out on this ideal home for retired or young professional couples seeking a carefree lifestyle. Come see all the amenities it has to offer!
Home Overview
Last updated
Jun 4
Virtual tour
None
Basement information
Partially Finished, Full
Building size
--
Status
In-Active
Property sub type
Att/Row/Townhouse
Maintenance fee
$N/A
Year built
2025
Additional Details
Price Comparison
Location

Angela Yang
Sales Representative, ANCHOR NEW HOMES INC.
MORTGAGE INFO
ESTIMATED PAYMENT
Some information about this property - Chadwin Drive

Book a Showing
Tour this home with Angela
I agree to receive marketing and customer service calls and text messages from Condomonk. Consent is not a condition of purchase. Msg/data rates may apply. Msg frequency varies. Reply STOP to unsubscribe. Privacy Policy & Terms of Service.












