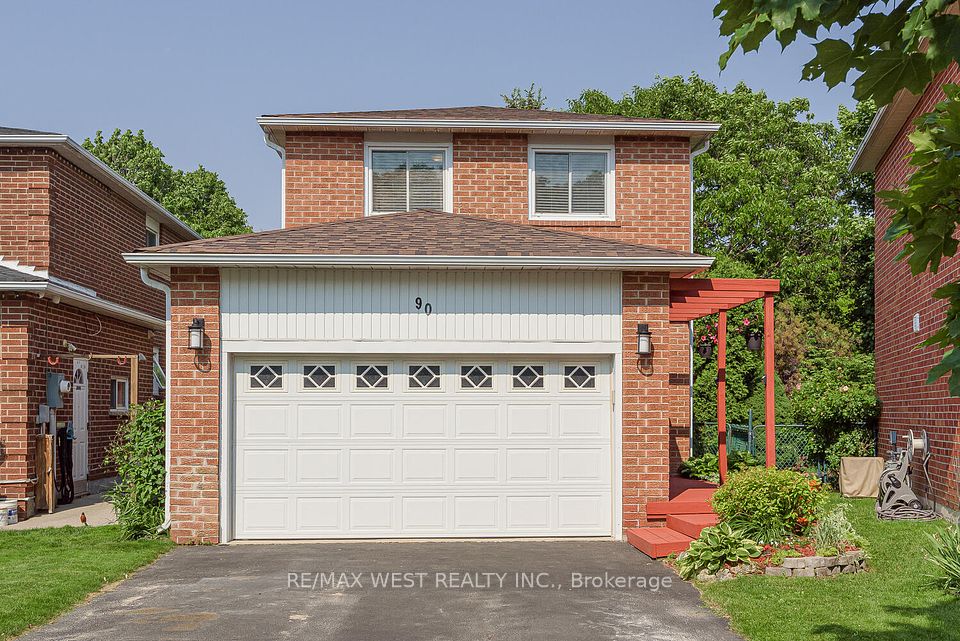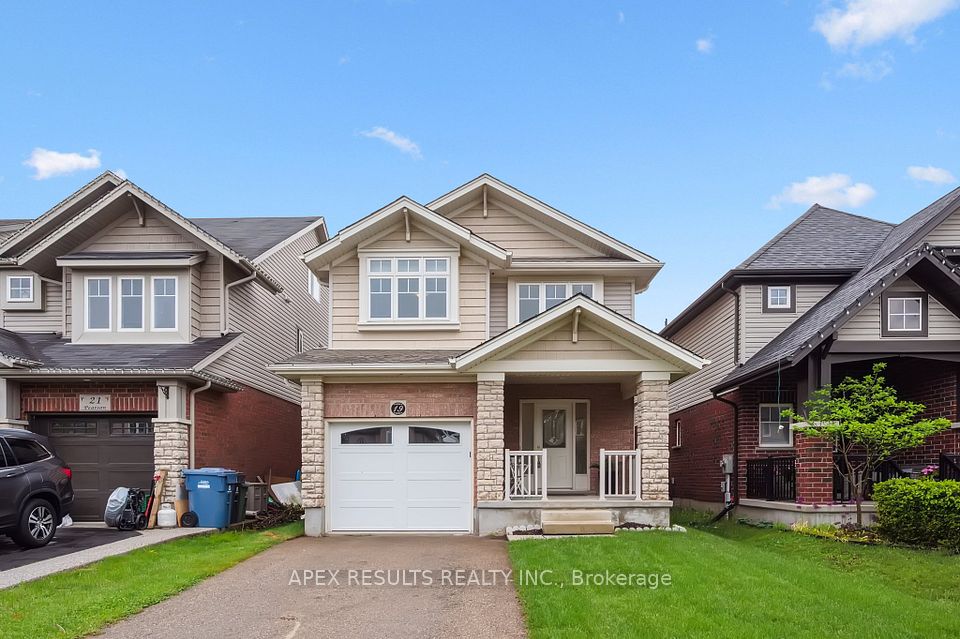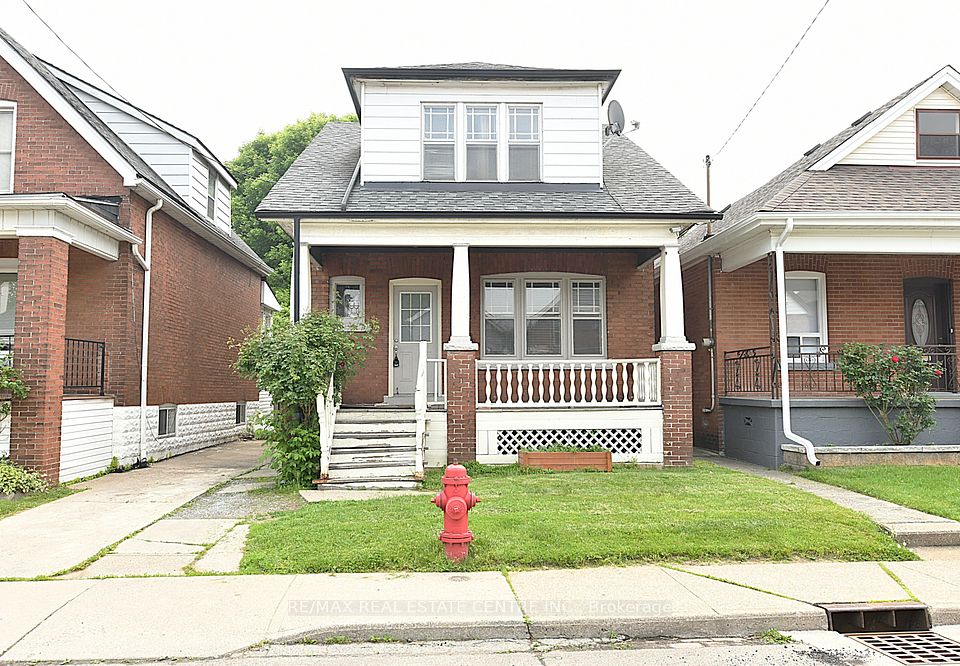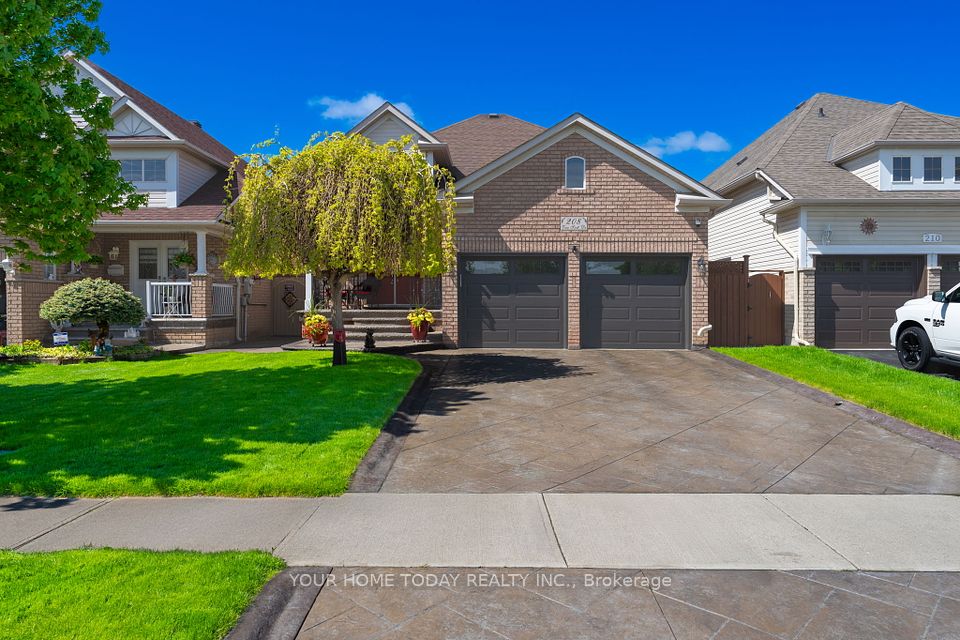$549,000
80 Matthew Street, Marmora and Lake, ON K0K 2M0
Property Description
Property type
Detached
Lot size
N/A
Style
Bungalow
Approx. Area
700-1100 Sqft
Room Information
| Room Type | Dimension (length x width) | Features | Level |
|---|---|---|---|
| Bedroom | 3.53 x 3.51 m | N/A | Main |
| Bedroom 2 | 3.59 x 3.35 m | N/A | Main |
| Dining Room | 4.56 x 2 m | N/A | Main |
| Other | 8.29 x 4.75 m | N/A | Main |
About 80 Matthew Street
This ranch style bungalow with large eat-in kitchen, 3 bed, 1 bath (with room for 2nd bathroom) on a large 85' x 175' lot is ideally located in town for families, retirees and first time home owners alike. Walking distance to schools, churches, shopping and of course your local Tim's. Not only does this property have an attached garage that could be easily converted to another living space or home office, steel roof, and large fenced yard with stylish shed, it also boasts a 30' x30' detached heated workshop/garage w/ 200amp service that lends itself to woodworking, mechanic, home office, music studio or other uses that the municipality may allow. The fenced yard with large south facing patio looking out to a forested area creates a perfect setting for family and pets to enjoy. Huge driveway with parking for 10 vehicles.
Home Overview
Last updated
5 hours ago
Virtual tour
None
Basement information
None
Building size
--
Status
In-Active
Property sub type
Detached
Maintenance fee
$N/A
Year built
--
Additional Details
Price Comparison
Location

Angela Yang
Sales Representative, ANCHOR NEW HOMES INC.
MORTGAGE INFO
ESTIMATED PAYMENT
Some information about this property - Matthew Street

Book a Showing
Tour this home with Angela
I agree to receive marketing and customer service calls and text messages from Condomonk. Consent is not a condition of purchase. Msg/data rates may apply. Msg frequency varies. Reply STOP to unsubscribe. Privacy Policy & Terms of Service.












