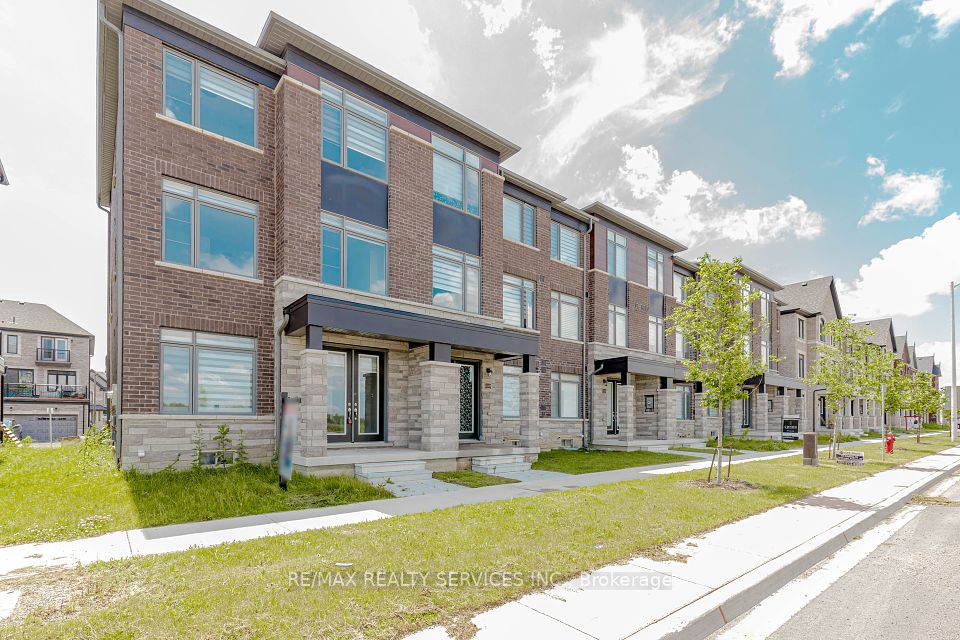$799,000
80 New Pines Trail, Brampton, ON L6Z 0B4
Property Description
Property type
Att/Row/Townhouse
Lot size
N/A
Style
3-Storey
Approx. Area
1500-2000 Sqft
Room Information
| Room Type | Dimension (length x width) | Features | Level |
|---|---|---|---|
| Bedroom 4 | 4.02 x 3.05 m | N/A | Main |
| Living Room | 5.18 x 5.73 m | N/A | Second |
| Dining Room | 5.18 x 5.73 m | N/A | Second |
| Kitchen | 2.16 x 4.05 m | N/A | Second |
About 80 New Pines Trail
Rare 4 Bedroom, 4 Washroom Freehold Townhome in Brampton's most desirable Heart Lake Neighborhood! Beautifully maintained and move-in ready, this all-brick freehold townhome features 3+1 spacious bedrooms and 4 modern washrooms. Freshly painted throughout, it showcases an upgraded kitchen with quartz countertops and stylish cabinetry. Oak staircase and carpet-free flooring add a touch of sophistication and practicality. The bright and versatile ground floor includes a great room that can easily serve as a guest suite or a home office. The master bedroom offers a private ensuite and a charming Juliette balcony for added comfort. Prime Location Steps to Trinity Common Mall, just 2 minutes to Hwy 410, and close to transit, schools, parks, and everyday amenities. This rare opportunity combines space, style, and unbeatable convenience in one of Bramptons most desirable neighborhoods!
Home Overview
Last updated
2 days ago
Virtual tour
None
Basement information
Unfinished
Building size
--
Status
In-Active
Property sub type
Att/Row/Townhouse
Maintenance fee
$N/A
Year built
--
Additional Details
Price Comparison
Location

Angela Yang
Sales Representative, ANCHOR NEW HOMES INC.
MORTGAGE INFO
ESTIMATED PAYMENT
Some information about this property - New Pines Trail

Book a Showing
Tour this home with Angela
I agree to receive marketing and customer service calls and text messages from Condomonk. Consent is not a condition of purchase. Msg/data rates may apply. Msg frequency varies. Reply STOP to unsubscribe. Privacy Policy & Terms of Service.












