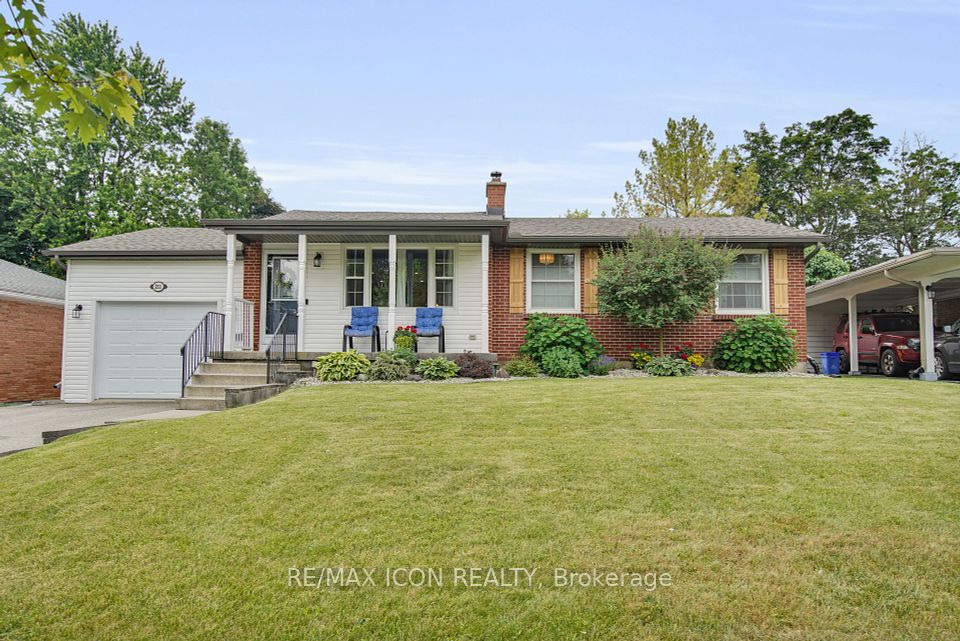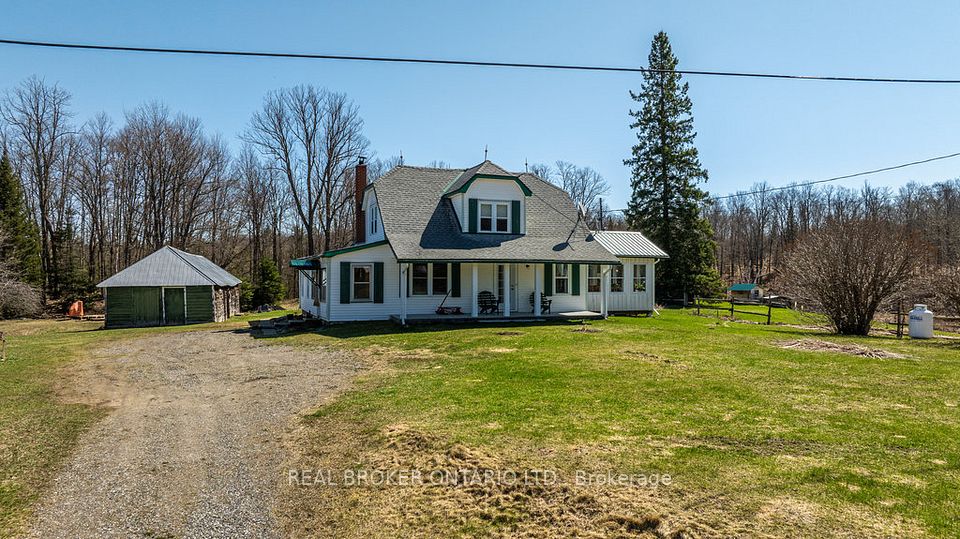$480,000
80 Rollins Street, Madoc, ON K0K 2K0
Property Description
Property type
Detached
Lot size
< .50
Style
Bungalow-Raised
Approx. Area
700-1100 Sqft
Room Information
| Room Type | Dimension (length x width) | Features | Level |
|---|---|---|---|
| Kitchen | 2.74 x 4.26 m | N/A | Main |
| Living Room | 5.27 x 3.96 m | N/A | Main |
| Dining Room | 3.65 x 5.27 m | N/A | Main |
| Primary Bedroom | 3.99 x 3.2 m | N/A | Main |
About 80 Rollins Street
Welcome to 80 Rollins Street in the beautiful township of Madoc. This high ranch home has delightful touches for every member of the family. For the cook, the galley kitchen is designed so that everything is within easy reach. For the entertainer, the open-concept dining, kitchen, and living room invites conversation throughout the entire space. The main floor also hosts the primary and a second bedroom. In the basement, you have two more spacious bedrooms. If you do not require the bedrooms, then this space could be used as an office, entertainment room, or craft area. Flexibility defines this area. Come on out to see this property.
Home Overview
Last updated
1 day ago
Virtual tour
None
Basement information
Full, Partially Finished
Building size
--
Status
In-Active
Property sub type
Detached
Maintenance fee
$N/A
Year built
2025
Additional Details
Price Comparison
Location

Angela Yang
Sales Representative, ANCHOR NEW HOMES INC.
MORTGAGE INFO
ESTIMATED PAYMENT
Some information about this property - Rollins Street

Book a Showing
Tour this home with Angela
I agree to receive marketing and customer service calls and text messages from Condomonk. Consent is not a condition of purchase. Msg/data rates may apply. Msg frequency varies. Reply STOP to unsubscribe. Privacy Policy & Terms of Service.












