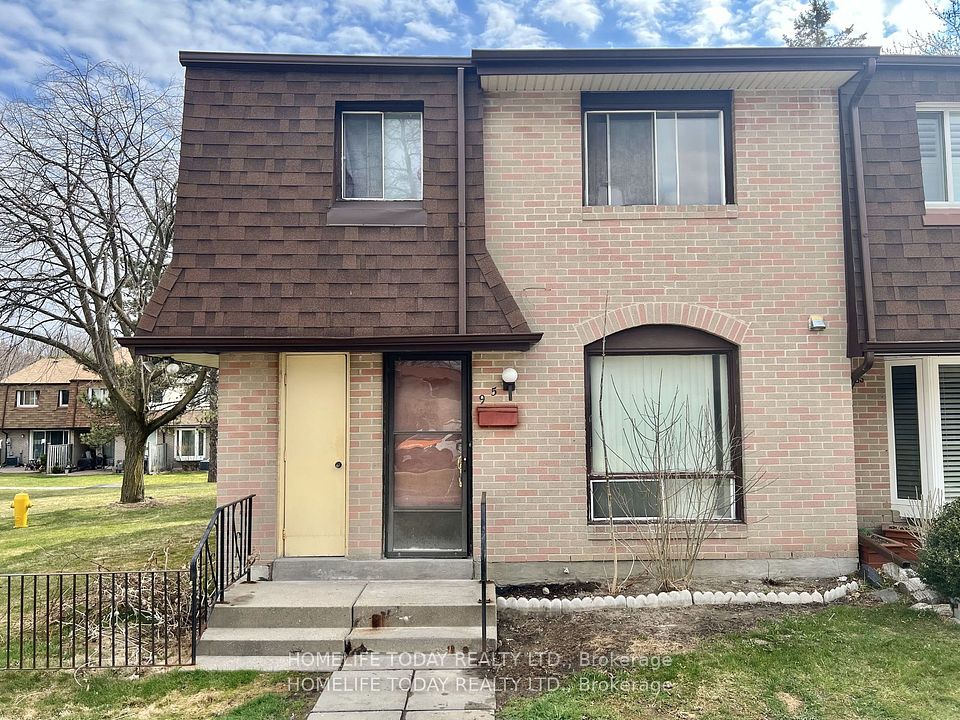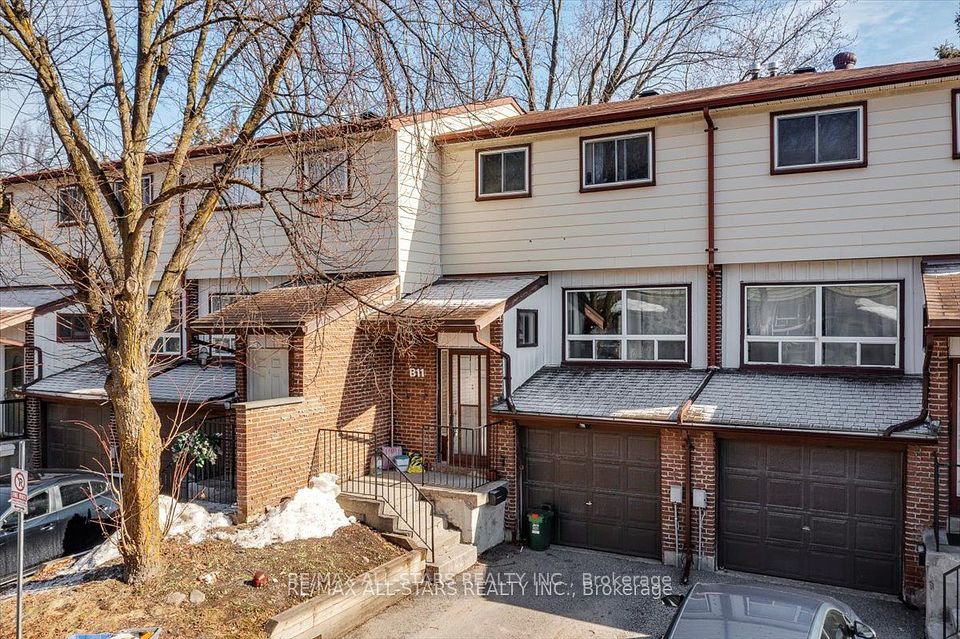$3,250
80 Strathaven Drive, Mississauga, ON L5R 3V9
Property Description
Property type
Condo Townhouse
Lot size
N/A
Style
3-Storey
Approx. Area
1200-1399 Sqft
Room Information
| Room Type | Dimension (length x width) | Features | Level |
|---|---|---|---|
| Living Room | 3.86 x 3.55 m | Laminate, Combined w/Dining, W/O To Deck | Main |
| Dining Room | 2.14 x 1.6 m | Laminate, Combined w/Living, Open Concept | Main |
| Kitchen | 4.01 x 1.92 m | Porcelain Floor, Granite Counters | Main |
| Primary Bedroom | 7.11 x 3.87 m | Laminate, Large Window, Overlooks Garden | Third |
About 80 Strathaven Drive
Featuring updated flooring and stairs, refreshed bathrooms, granite countertops, and modern appliances. The home offers spacious bedrooms with ample storage and includes 2 parking spots. Located in a bright, family-friendly neighborhood with convenient access to transit, schools, major highways, Square One, Heartland Town Centre, restaurants, groceries, and community amenities. Photos are from a previous listing.
Home Overview
Last updated
8 hours ago
Virtual tour
None
Basement information
Finished
Building size
--
Status
In-Active
Property sub type
Condo Townhouse
Maintenance fee
$N/A
Year built
--
Additional Details
Location

Angela Yang
Sales Representative, ANCHOR NEW HOMES INC.
Some information about this property - Strathaven Drive

Book a Showing
Tour this home with Angela
I agree to receive marketing and customer service calls and text messages from Condomonk. Consent is not a condition of purchase. Msg/data rates may apply. Msg frequency varies. Reply STOP to unsubscribe. Privacy Policy & Terms of Service.












