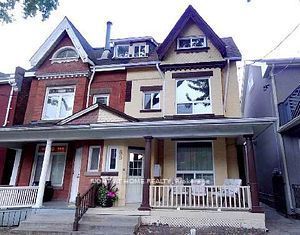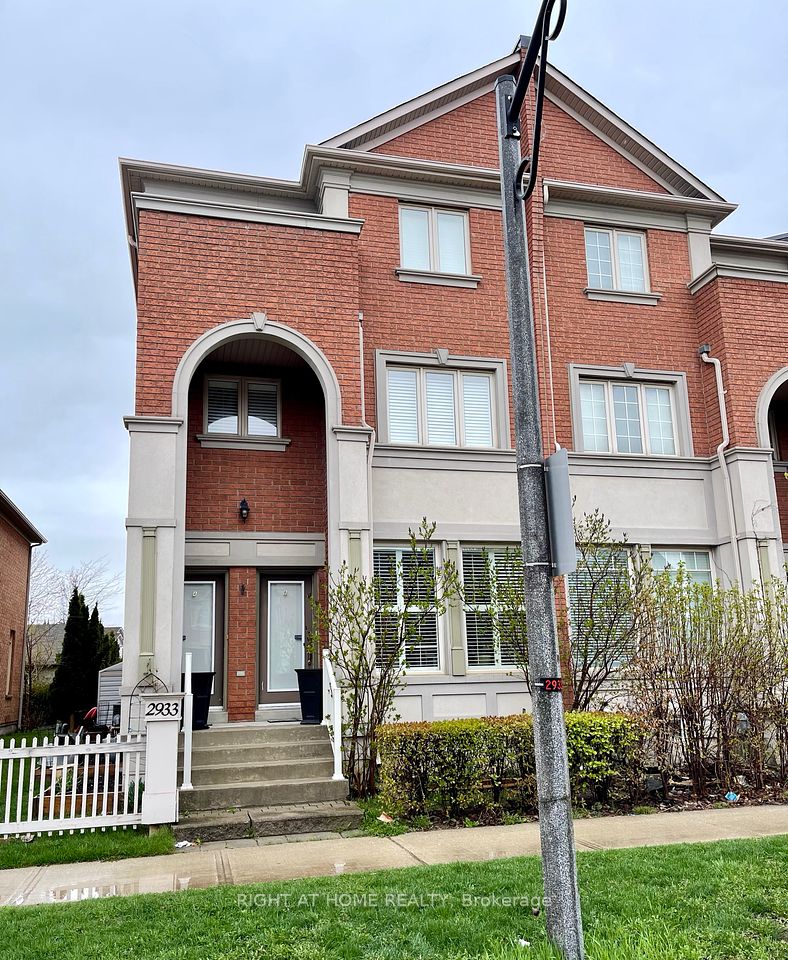$2,499
800 Westridge Boulevard, Orillia, ON L3V 0A1
Property Description
Property type
Att/Row/Townhouse
Lot size
N/A
Style
2-Storey
Approx. Area
1100-1500 Sqft
Room Information
| Room Type | Dimension (length x width) | Features | Level |
|---|---|---|---|
| Kitchen | 5.4 x 2.7 m | Open Concept, Tile Floor, B/I Microwave | Main |
| Living Room | 4.4 x 4.1 m | Open Concept, Large Window, Hardwood Floor | Main |
| Primary Bedroom | 4.4 x 3.7 m | 3 Pc Ensuite, Walk-In Closet(s), Broadloom | Second |
| Bedroom 2 | 2.8 x 2.9 m | Closet, Window, Broadloom | Second |
About 800 Westridge Boulevard
Welcome To This Beautifully Maintained Freehold Townhome In Orillia's Highly Desirable Westridge Community! This Bright And Freshly Painted Home Offers 3 Spacious Bedrooms And 3 Bathrooms, Including A Large Primary Bedroom With A Walk-In Closet And Private Ensuite. The Open-Concept Main Floor Features A Comfortable Living Room And Eat-In Kitchen With A Walkout To The Backyard-Perfect For Everyday Living And Entertaining. The Unfinished Basement Offers Plenty of Storage Space Or Potential For A Home Gym. Enjoy The Convenience of Being Minutes From Costco, Lakehead University, Parks, Trails, Public Transit, Schools, And Quick Access To HWY 11. A Perfect Place To Call Home With All Essentials Close By.
Home Overview
Last updated
9 hours ago
Virtual tour
None
Basement information
Unfinished
Building size
--
Status
In-Active
Property sub type
Att/Row/Townhouse
Maintenance fee
$N/A
Year built
--
Additional Details
Location

Angela Yang
Sales Representative, ANCHOR NEW HOMES INC.
Some information about this property - Westridge Boulevard

Book a Showing
Tour this home with Angela
I agree to receive marketing and customer service calls and text messages from Condomonk. Consent is not a condition of purchase. Msg/data rates may apply. Msg frequency varies. Reply STOP to unsubscribe. Privacy Policy & Terms of Service.












