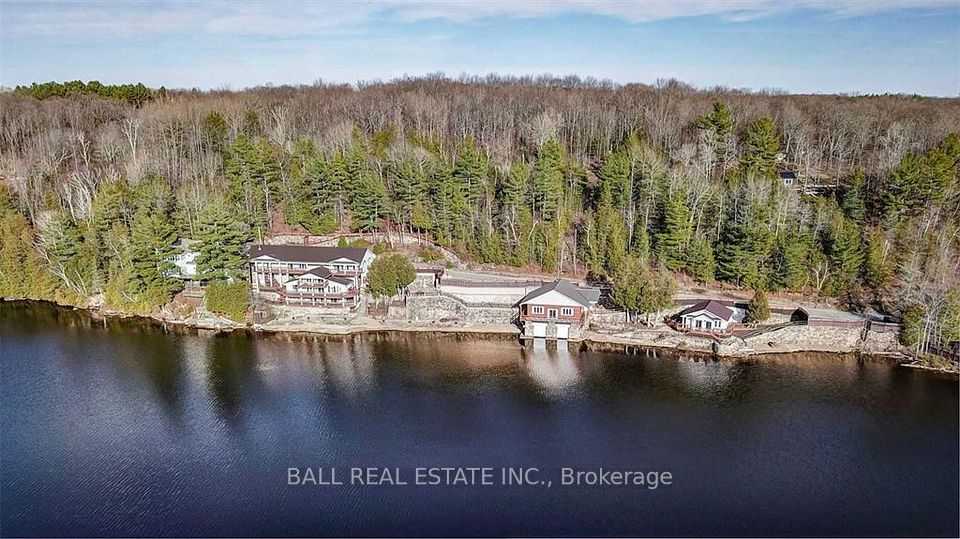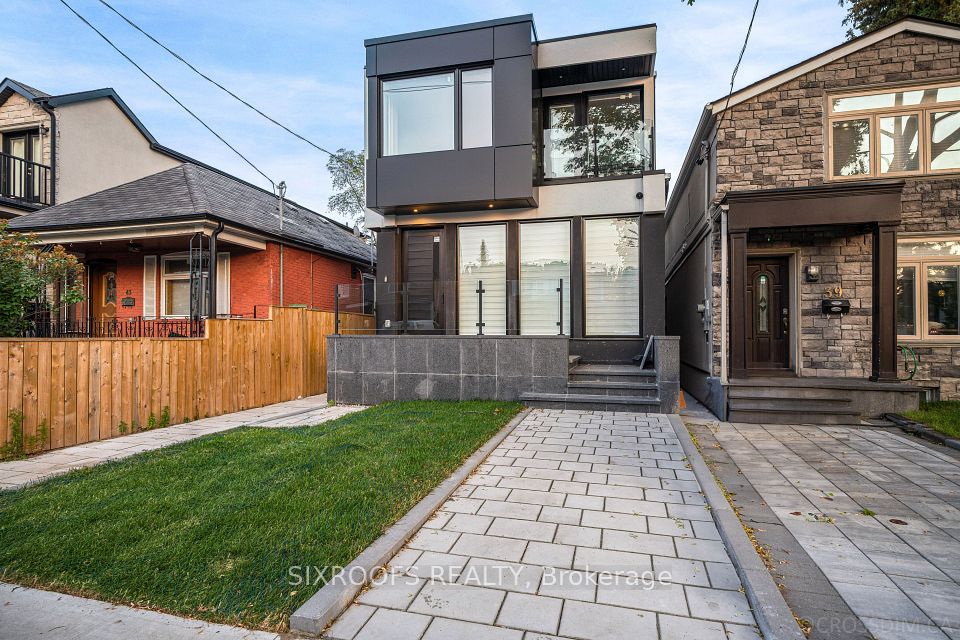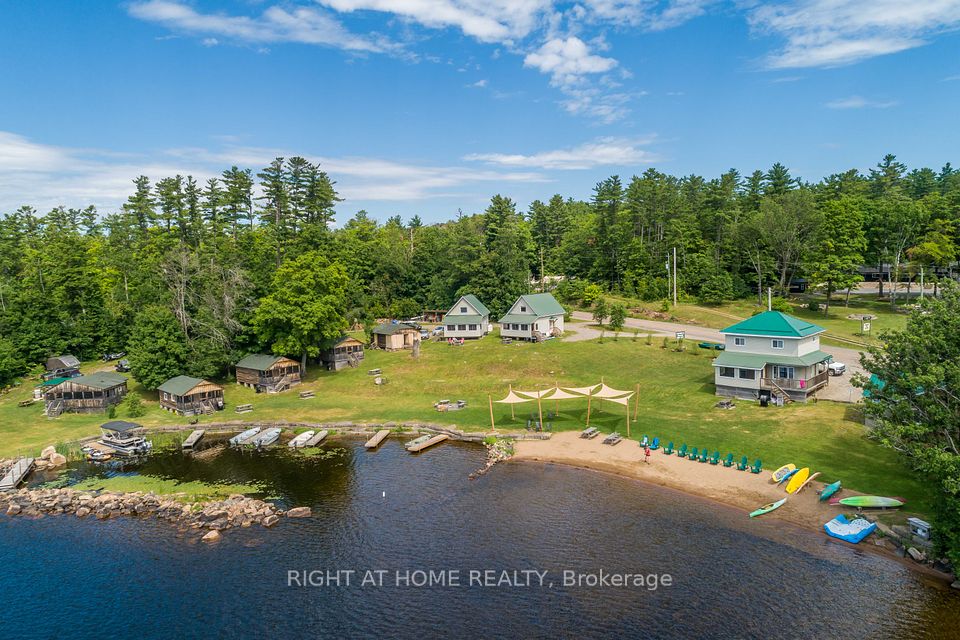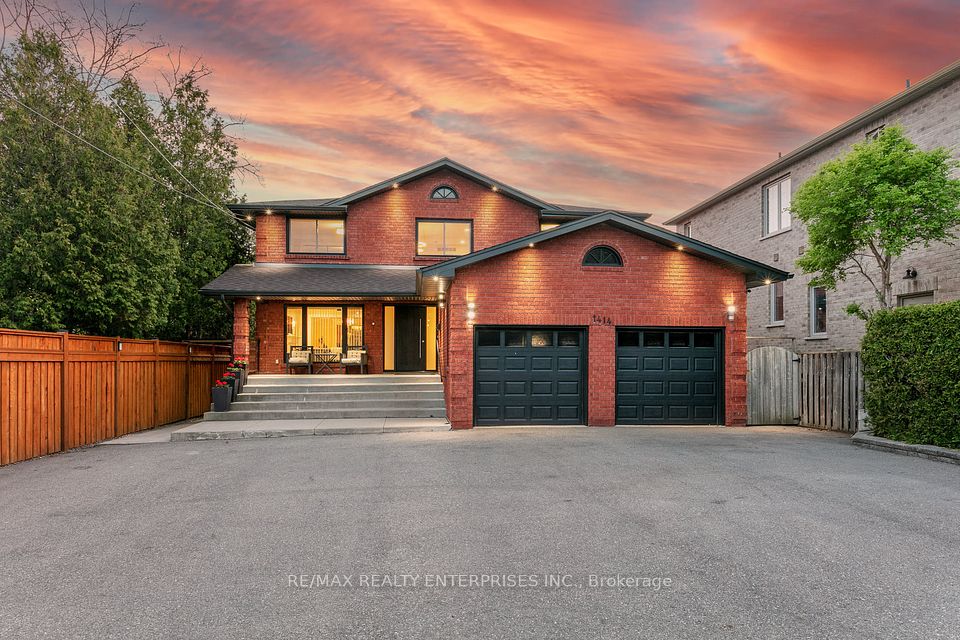$2,699,000
802 Fairview Avenue, Pickering, ON L1W 1M8
Property Description
Property type
Detached
Lot size
< .50
Style
2-Storey
Approx. Area
3500-5000 Sqft
Room Information
| Room Type | Dimension (length x width) | Features | Level |
|---|---|---|---|
| Family Room | 6.23 x 4.85 m | Hardwood Floor, Pot Lights, Fireplace | Main |
| Dining Room | 5.4 x 4.1 m | Hardwood Floor, Pot Lights, Combined w/Living | Main |
| Living Room | 5.1 x 3.45 m | Hardwood Floor, Pot Lights, Combined w/Dining | Main |
| Kitchen | 6.5 x 4.65 m | Ceramic Floor, Centre Island, W/O To Deck | Main |
About 802 Fairview Avenue
True Lakefront Luxury Unobstructed Views, Experience rare, direct waterfront living in this custom-built estate with uninterrupted views of Lake Ontario no road, no barrier, just pure shoreline. Step straight from your backyard to the water's edge and enjoy breathtaking scenery from multiple vantage points, including the kitchen, deck, primary suite, and a second bedroom with private balcony. Offering over 6,000 sq. ft., this home features 9 bedrooms, 10 bathrooms, and an open-concept layout with two upscale kitchens, high-end finishes, and soaring ceilings. Elevator-ready and designed for functionality, comfort, and multigenerational living. Each bedroom includes a private ensuite. The primary suite impresses with a spa-like bath, walk-in closet, and tranquil sitting area. Natural light floods the home, with seamless indoor-outdoor flow to the expansive deck and conservation views. Located minutes from top schools, highways, shopping, and transit. Vendor-backed financing available with competitive rates and flexible approval. Inquire for details.
Home Overview
Last updated
7 hours ago
Virtual tour
None
Basement information
Apartment, Separate Entrance
Building size
--
Status
In-Active
Property sub type
Detached
Maintenance fee
$N/A
Year built
--
Additional Details
Price Comparison
Location

Angela Yang
Sales Representative, ANCHOR NEW HOMES INC.
MORTGAGE INFO
ESTIMATED PAYMENT
Some information about this property - Fairview Avenue

Book a Showing
Tour this home with Angela
I agree to receive marketing and customer service calls and text messages from Condomonk. Consent is not a condition of purchase. Msg/data rates may apply. Msg frequency varies. Reply STOP to unsubscribe. Privacy Policy & Terms of Service.












