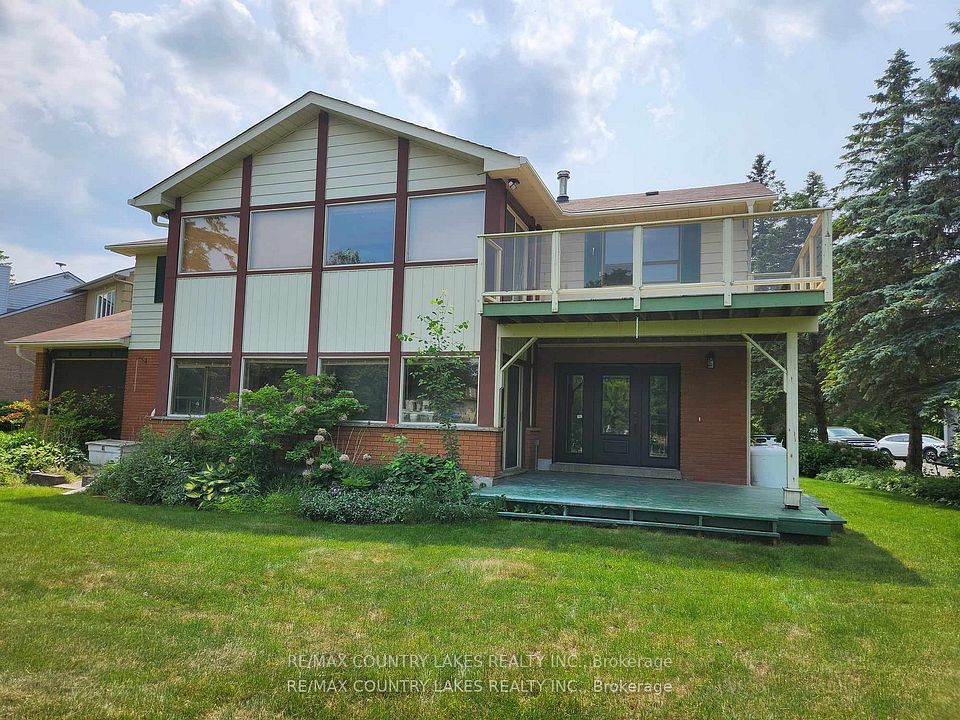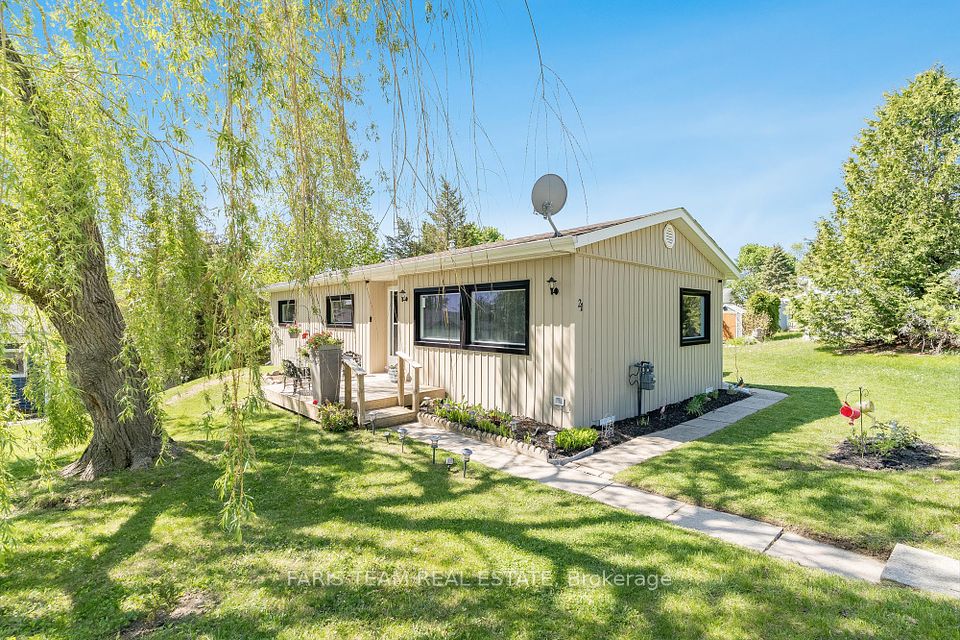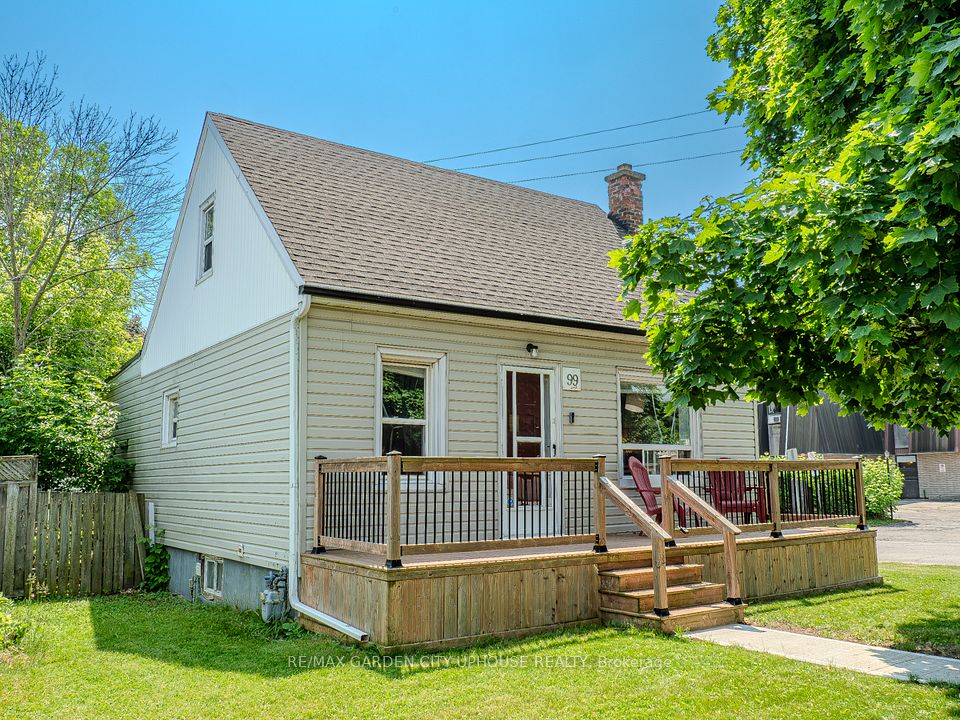$2,700
808 Brimorton Drive, Toronto E09, ON M1G 2S9
Property Description
Property type
Detached
Lot size
N/A
Style
Bungalow
Approx. Area
1100-1500 Sqft
Room Information
| Room Type | Dimension (length x width) | Features | Level |
|---|---|---|---|
| Living Room | 6.2 x 3.57 m | Combined w/Dining, Crown Moulding, Bow Window | Main |
| Dining Room | 6.2 x 3.57 m | Combined w/Living, Crown Moulding | Main |
| Kitchen | 4.32 x 2.5 m | Ceramic Floor, Double Sink | Main |
| Primary Bedroom | 3.55 x 3 m | Hardwood Floor, Closet | Main |
About 808 Brimorton Drive
Welcome to this well-maintained and conveniently located bungalow in the heart of Scarborough. Situated on a quiet, family-friendly street, this home features a spacious upper-level unit and ample parking, perfect for families or professionals seeking comfort and accessibility. The upper level is available for $2,700/month plus 60% of utilities, offering 3 bright bedrooms, a full bathroom, a large living/dining area, and a functional kitchen. Hardwood flooring throughout enhances the warm and inviting atmosphere. Located just minutes from Hwy 401, Scarborough Town Centre, Centennial College, University of Toronto (UTSC), Churchill Heights Public School, and local recreation centres, this home is close to everything you need for convenient city living.
Home Overview
Last updated
16 hours ago
Virtual tour
None
Basement information
Separate Entrance, Finished
Building size
--
Status
In-Active
Property sub type
Detached
Maintenance fee
$N/A
Year built
--
Additional Details
Location

Angela Yang
Sales Representative, ANCHOR NEW HOMES INC.
Some information about this property - Brimorton Drive

Book a Showing
Tour this home with Angela
I agree to receive marketing and customer service calls and text messages from Condomonk. Consent is not a condition of purchase. Msg/data rates may apply. Msg frequency varies. Reply STOP to unsubscribe. Privacy Policy & Terms of Service.












