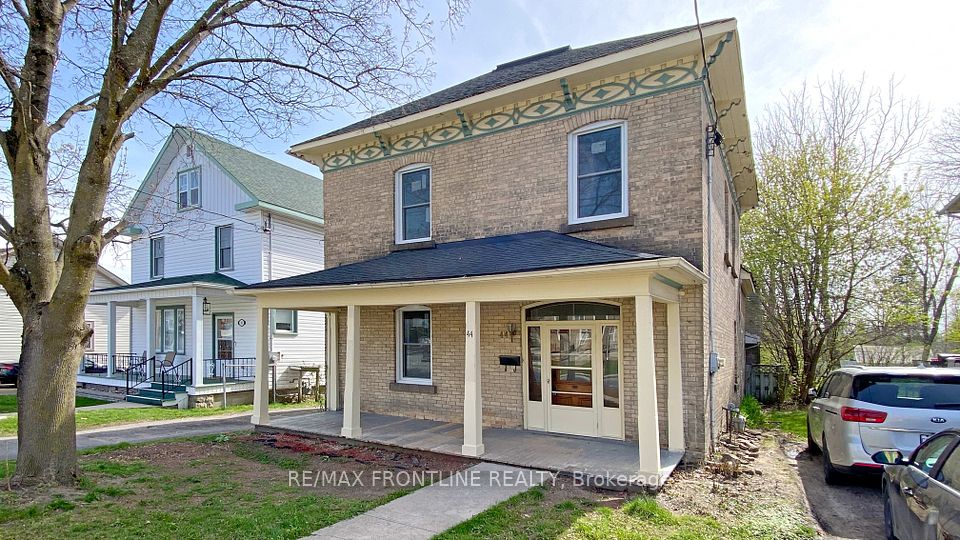$875,000
Last price change Jun 28
809 Pinnacle Street, Orleans - Cumberland and Area, ON K4A 0L6
Property Description
Property type
Detached
Lot size
N/A
Style
2-Storey
Approx. Area
2000-2500 Sqft
Room Information
| Room Type | Dimension (length x width) | Features | Level |
|---|---|---|---|
| Family Room | 4.72 x 4.11 m | N/A | Main |
| Breakfast | 3.05 x 2.59 m | N/A | Main |
| Kitchen | 3.76 x 2.97 m | N/A | Main |
| Living Room | 6.4 x 3.86 m | N/A | Main |
About 809 Pinnacle Street
4-bedroom, 4-bathroom home with large yard, lovingly cared for by its original owners. Upstairs will be freshly painted in coming weeks. There is no pool currently. Virtual photo shows that a large pool fits. Smoke and pet-free, it offers a warm, welcoming atmosphere with thoughtful touches. Upstairs, the primary bedroom features a cathedral ceiling, private balcony, spa-like ensuite with soaker tub and separate shower, plus a spacious walk-in closet. The other three bedrooms are generously sized, including one with a full wall-to-wall closet. With three full bathrooms plus a main-floor powder room, the home blends comfort, style, and functionality. The mid-level laundry area adds convenience. On the main floor, 9-foot ceilings and an open layout create a bright, airy feel. The front living and dining areas flow together, while the rear family room features a cozy gas fireplace and overlooks the sunny, south-facing backyard, flooding the home with natural light throughout the day. The kitchen includes generous cabinetry, a large eating area, and direct access to a fully fenced yard with no close rear neighbors. The new deck and oversized, pool-sized lot provide rare privacy and space for entertaining, gardening, or relaxing in the sun. It's the perfect place for summer BBQs, children's play, or creating your future outdoor retreat. Theres room for a pool, play structures, and more. The finished basement is open concept with a full bath, ideal for guests, teens, or a future in-law suite. Theres also room to add a second kitchen, offering even more flexibility. A dedicated storage area adds to the homes practicality. A double garage and driveway can accommodate six vehicles. Beautiful landscaping and a well-maintained exterior add to the curb appeal of this standout property. Located near top-rated schools, Petrie Island, shops, restaurants, and parks, with quick access to Hwy 417 and Bus Route 30 just a 5-minute walk away.
Home Overview
Last updated
6 hours ago
Virtual tour
None
Basement information
Finished, Full
Building size
--
Status
In-Active
Property sub type
Detached
Maintenance fee
$N/A
Year built
2024
Additional Details
Price Comparison
Location

Angela Yang
Sales Representative, ANCHOR NEW HOMES INC.
MORTGAGE INFO
ESTIMATED PAYMENT
Some information about this property - Pinnacle Street

Book a Showing
Tour this home with Angela
I agree to receive marketing and customer service calls and text messages from Condomonk. Consent is not a condition of purchase. Msg/data rates may apply. Msg frequency varies. Reply STOP to unsubscribe. Privacy Policy & Terms of Service.












