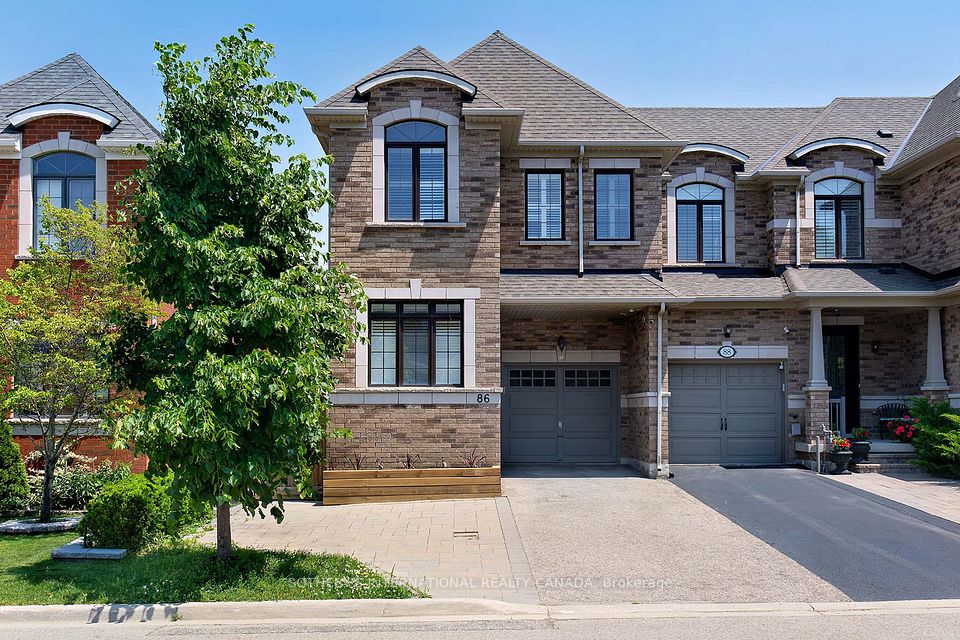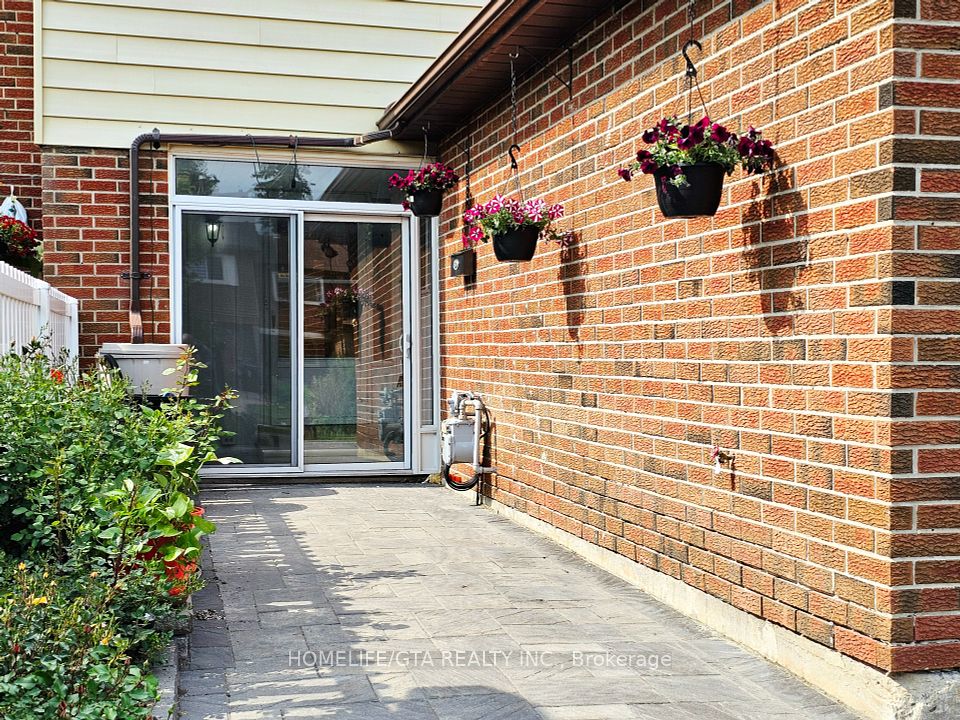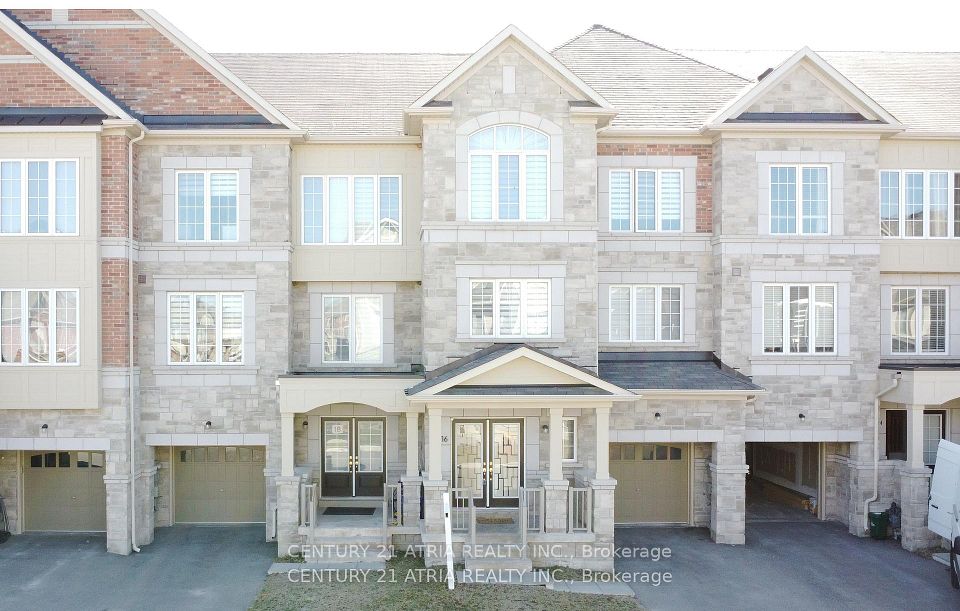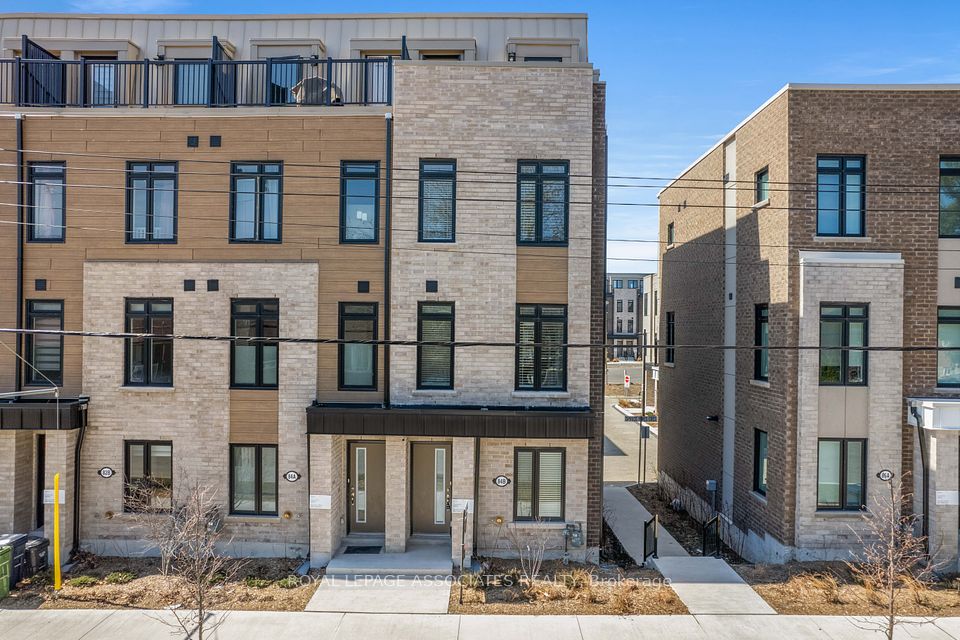$1,039,999
Last price change Jun 25
81 Minnock Street, Caledon, ON L7C 4K8
Property Description
Property type
Att/Row/Townhouse
Lot size
< .50
Style
3-Storey
Approx. Area
2500-3000 Sqft
Room Information
| Room Type | Dimension (length x width) | Features | Level |
|---|---|---|---|
| Family Room | 7.3 x 5.98 m | 2 Pc Bath | Main |
| Living Room | 5.64 x 4.42 m | Hardwood Floor, Combined w/Dining | Second |
| Den | 3.5 x 3.25 m | Heated Floor | Second |
| Kitchen | 6.05 x 3.45 m | Granite Counters, Balcony, Breakfast Area | Second |
About 81 Minnock Street
Welcome to your dream home, absolutely Stunning corner end unit over 3000 sq. ft. living space 3+2 bedrooms plus den, 5 bathrooms, a convenient laundry on second-floor and Legal Basement apt approved by the city. Chef inspired kitchen with quartz countertops oversized island and walkout to a huge 20X11 full width uncovered balcony, s/s appliances, hardwood floors on main and 2nd level and 9ft ceilings, Zebra blinds , double door entry, large private driveway. MUST SEE !! This home combines for extra income or for extended family. Quick access to public transit. Close to schools and 410 hwy.
Home Overview
Last updated
14 hours ago
Virtual tour
None
Basement information
Separate Entrance, Finished
Building size
--
Status
In-Active
Property sub type
Att/Row/Townhouse
Maintenance fee
$N/A
Year built
2024
Additional Details
Price Comparison
Location

Angela Yang
Sales Representative, ANCHOR NEW HOMES INC.
MORTGAGE INFO
ESTIMATED PAYMENT
Some information about this property - Minnock Street

Book a Showing
Tour this home with Angela
I agree to receive marketing and customer service calls and text messages from Condomonk. Consent is not a condition of purchase. Msg/data rates may apply. Msg frequency varies. Reply STOP to unsubscribe. Privacy Policy & Terms of Service.












