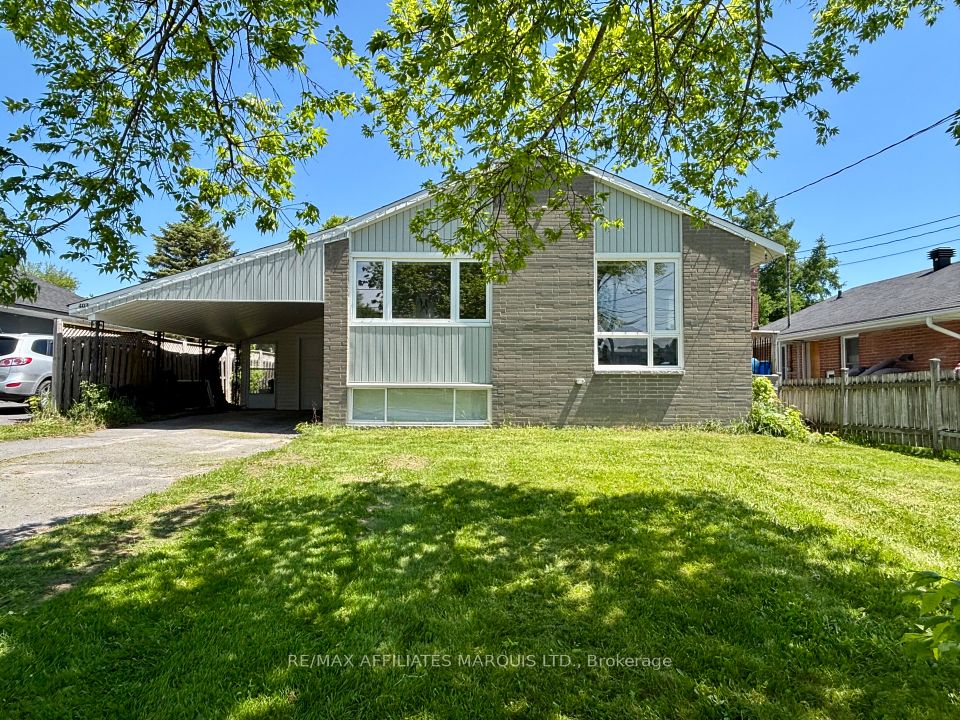$3,380
810 Griffin Trail, Peterborough North, ON K9K 0J1
Property Description
Property type
Detached
Lot size
N/A
Style
2-Storey
Approx. Area
2500-3000 Sqft
Room Information
| Room Type | Dimension (length x width) | Features | Level |
|---|---|---|---|
| Great Room | 3.65 x 6.28 m | Vinyl Floor, Window | Ground |
| Dining Room | 4.88 x 3.84 m | Window, Vinyl Floor, Open Concept | Ground |
| Kitchen | 2.32 x 4.75 m | Window, Centre Island, Tile Floor | Ground |
| Breakfast | 2.62 x 4.75 m | W/O To Balcony, Tile Floor | Ground |
About 810 Griffin Trail
Heres your opportunity to reside in a new home within Peterboroughs latest subdivision, Natures Edge. Situated in the north end, its just under 10 minutes from Trent University and Sir Sandford Fleming College. This fully modern house features an open-concept design, 4 bedrooms, and 3.5 bathrooms. Its conveniently close to amenities, trails, and major highways including the 115, the 407, and Highway 7.
Home Overview
Last updated
6 days ago
Virtual tour
None
Basement information
Unfinished
Building size
--
Status
In-Active
Property sub type
Detached
Maintenance fee
$N/A
Year built
--
Additional Details
Location

Angela Yang
Sales Representative, ANCHOR NEW HOMES INC.
Some information about this property - Griffin Trail

Book a Showing
Tour this home with Angela
I agree to receive marketing and customer service calls and text messages from Condomonk. Consent is not a condition of purchase. Msg/data rates may apply. Msg frequency varies. Reply STOP to unsubscribe. Privacy Policy & Terms of Service.











