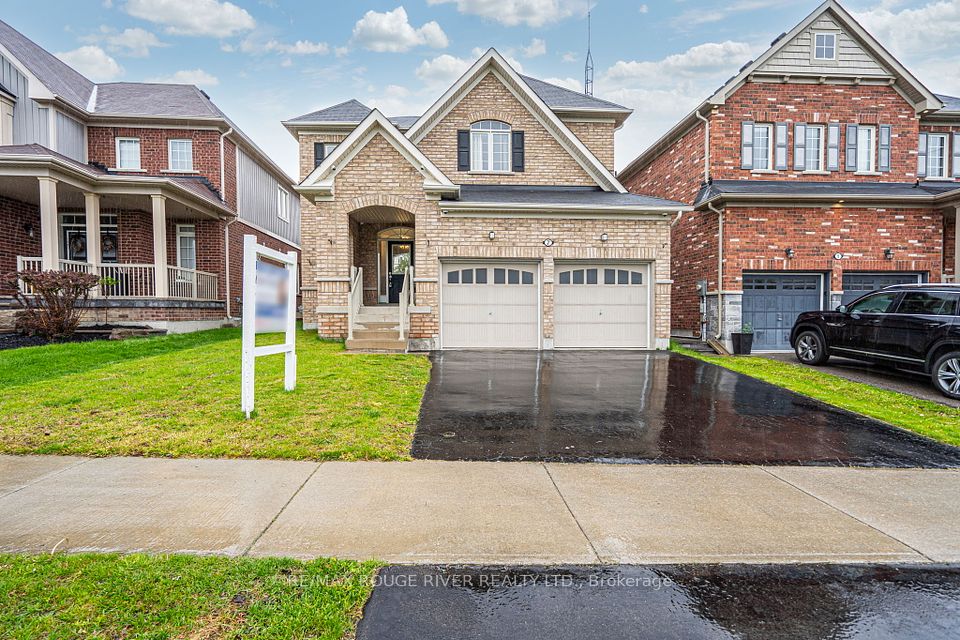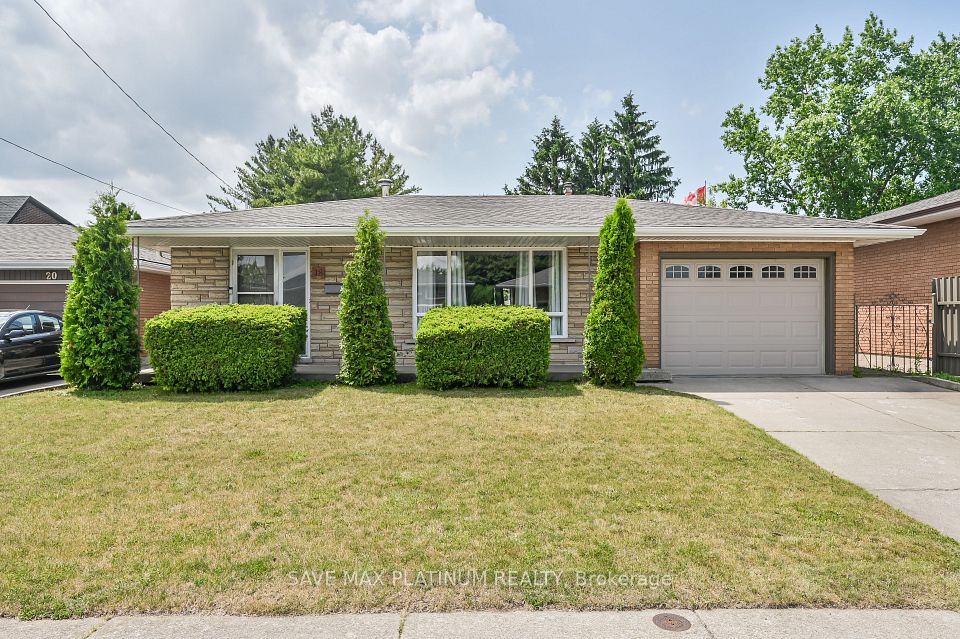$749,999
811 Berkshire Drive, London South, ON N6J 3S6
Property Description
Property type
Detached
Lot size
< .50
Style
2-Storey
Approx. Area
2000-2500 Sqft
Room Information
| Room Type | Dimension (length x width) | Features | Level |
|---|---|---|---|
| Living Room | 6.88 x 3.68 m | N/A | Main |
| Dining Room | 4.16 x 3.73 m | N/A | Main |
| Kitchen | 6.24 x 3.83 m | N/A | Main |
| Family Room | 4.87 x 3.68 m | N/A | Main |
About 811 Berkshire Drive
Stylishly updated & freshly painted 2 storey Westmount home surrounded by mature trees with park across the street. Spacious main floor featuring newer maple kitchen cabinets with soft close doors/drawers, quartz counters & double sink & porcelain back splash. Floating island with solid butcher block counter top. formal dining room, formal living room, powder room, and family room with fireplace and patio doors to large backyard with deck. 40 yr Shingles replaced2018, new electrical breaker panel. New gas water heater installed 2024. The second floor has 4piece main bath and 4 spacious bedrooms including master with 3 piece ensuite. Hand scraped hardwood flooring on main. New R60 insulation in attic, with added soffit vents and air sealing. Don't miss out!
Home Overview
Last updated
2 hours ago
Virtual tour
None
Basement information
Finished
Building size
--
Status
In-Active
Property sub type
Detached
Maintenance fee
$N/A
Year built
2024
Additional Details
Price Comparison
Location

Angela Yang
Sales Representative, ANCHOR NEW HOMES INC.
MORTGAGE INFO
ESTIMATED PAYMENT
Some information about this property - Berkshire Drive

Book a Showing
Tour this home with Angela
I agree to receive marketing and customer service calls and text messages from Condomonk. Consent is not a condition of purchase. Msg/data rates may apply. Msg frequency varies. Reply STOP to unsubscribe. Privacy Policy & Terms of Service.












