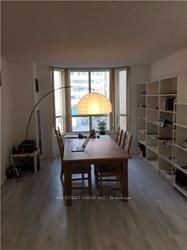$3,350
8119 Birchmount Road, Markham, ON L6G 0H5
Property Description
Property type
Condo Apartment
Lot size
N/A
Style
Apartment
Approx. Area
900-999 Sqft
Room Information
| Room Type | Dimension (length x width) | Features | Level |
|---|---|---|---|
| Living Room | 7.35 x 3.048 m | Laminate, Combined w/Den | Flat |
| Dining Room | 7.35 x 3.048 m | Laminate, Combined w/Living | Flat |
| Kitchen | 7.35 x 3.048 m | Laminate, Stainless Steel Appl | Flat |
| Bedroom 2 | 3.581 x 3.276 m | Laminate, Large Window, Large Closet | Flat |
About 8119 Birchmount Road
Discover the epitome of urban living in this brand new luxurious condo at the heart of Downtown Markham. The stunning 9' Ceiling 2+1 Bedroom Unit, positioned as a southwest corner unit, floods the space with an abundance of natural light. The functional layout boasts laminate flooring and a modern kitchen featuring quartz countertops. Conveniently located near Highways, Viva Transit, Go Station, Future York University, YMCA, Goodlife Fitness VIP Cineplex, Restaurants, Banks, Shops, and all your essential needs. This 922 sqft unit includes 2 bedrooms and a spacious den, perfect for a home office or guest room. Enjoy the captivating balcony, taking in the breathtaking views and the comfort of a thoughtfully designed living space.
Home Overview
Last updated
11 hours ago
Virtual tour
None
Basement information
None
Building size
--
Status
In-Active
Property sub type
Condo Apartment
Maintenance fee
$N/A
Year built
--
Additional Details
Location

Angela Yang
Sales Representative, ANCHOR NEW HOMES INC.
Some information about this property - Birchmount Road

Book a Showing
Tour this home with Angela
I agree to receive marketing and customer service calls and text messages from Condomonk. Consent is not a condition of purchase. Msg/data rates may apply. Msg frequency varies. Reply STOP to unsubscribe. Privacy Policy & Terms of Service.






