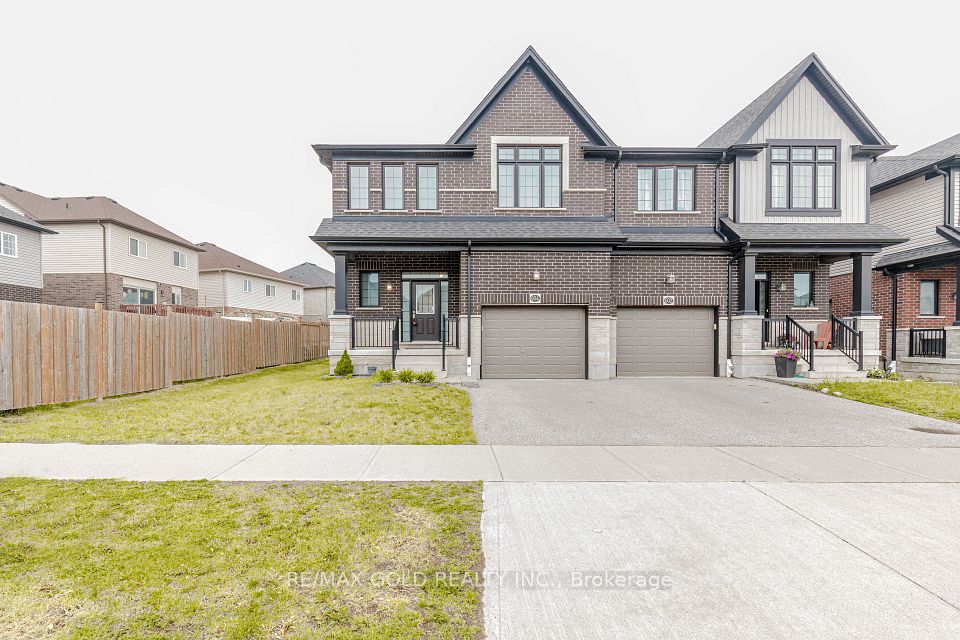$479,000
Last price change 1 day ago
816 River Street, Saugeen Shores, ON N0H 2C4
Property Description
Property type
Semi-Detached
Lot size
N/A
Style
Backsplit 3
Approx. Area
700-1100 Sqft
Room Information
| Room Type | Dimension (length x width) | Features | Level |
|---|---|---|---|
| Kitchen | 3.49 x 6.53 m | Combined w/Living | Main |
| Living Room | 2.55 x 3.24 m | N/A | Main |
| Bedroom | 3.48 x 3.47 m | N/A | Second |
| Bedroom 2 | 2.43 x 3.03 m | N/A | Second |
About 816 River Street
Step into this beautifully updated 3-bedroom, 2-bath semi-detached 3 level backsplit, ideally located on a quiet street just steps from the scenic Rail Trail and a short walk to vibrant downtown Port Elgin.This charming 3-level home has seen extensive upgrades over the years and features a stylish galley kitchen with modern cabinetry, newer appliances, and a large island truly a chefs delight. The open-concept main level offers a warm and inviting atmosphere, perfect for entertaining, with large windows that fill the space with natural light.The fully finished lower level offers excellent flexibility with a cozy family room, a convenient Murphy bed for overnight guests, a second full bathroom with integrated laundry, and ample storage, ideal for families, visitors, or a home office setup.Outside, enjoy your private backyard oasis on a mature lot, complete with a spacious deck perfect for relaxing or hosting friends on warm summer nights.With tasteful upgrades throughout, this home is truly move-in ready. Whether you're a first-time buyer, downsizing, or a savvy investor, 816 River Street is a smart choice in one of Port Elgins most desirable and walkable neighborhoods.
Home Overview
Last updated
12 hours ago
Virtual tour
None
Basement information
Partial Basement
Building size
--
Status
In-Active
Property sub type
Semi-Detached
Maintenance fee
$N/A
Year built
2024
Additional Details
Price Comparison
Location

Angela Yang
Sales Representative, ANCHOR NEW HOMES INC.
MORTGAGE INFO
ESTIMATED PAYMENT
Some information about this property - River Street

Book a Showing
Tour this home with Angela
I agree to receive marketing and customer service calls and text messages from Condomonk. Consent is not a condition of purchase. Msg/data rates may apply. Msg frequency varies. Reply STOP to unsubscribe. Privacy Policy & Terms of Service.












