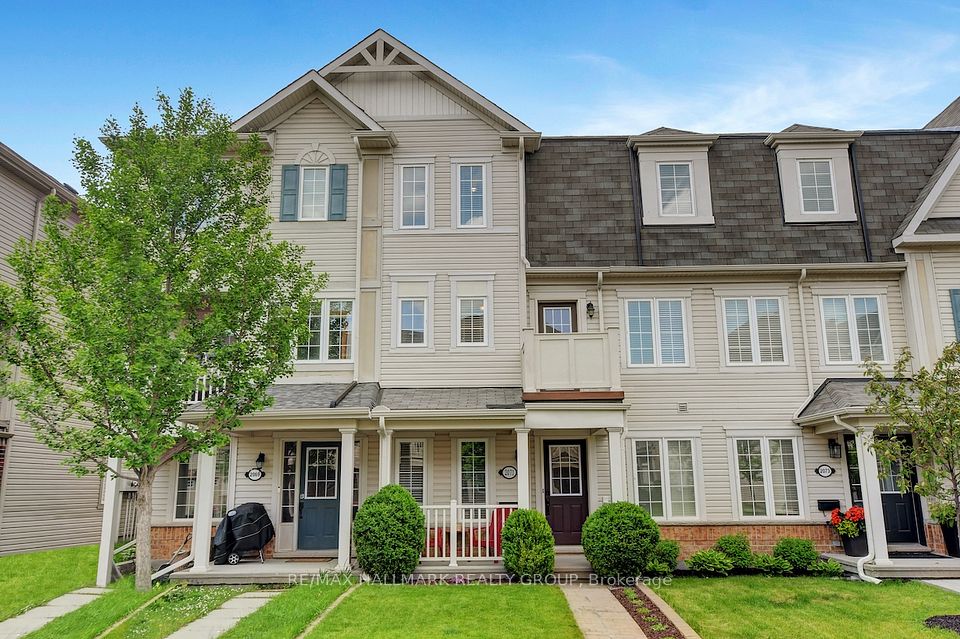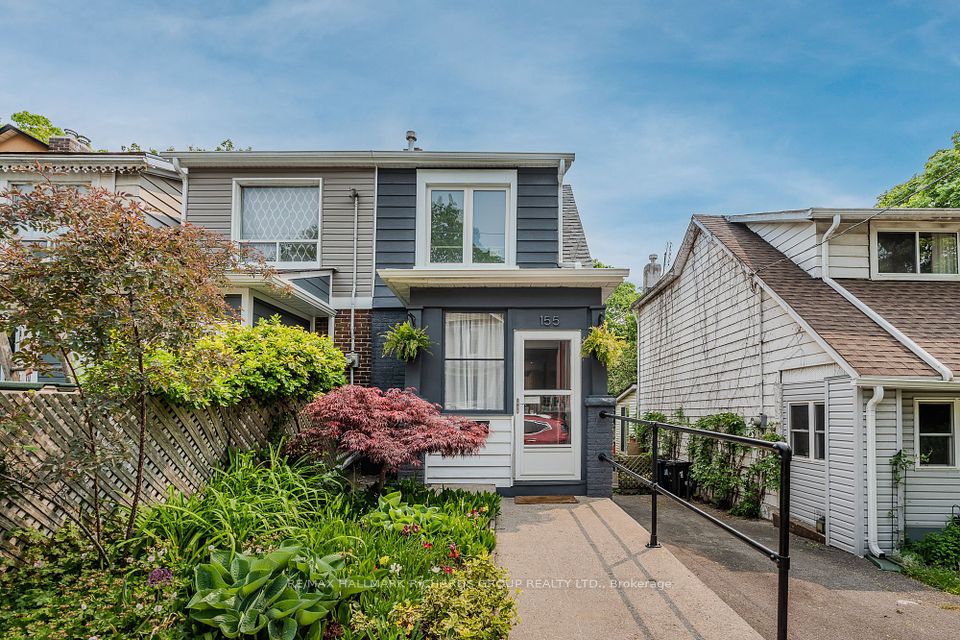$499,000
818 Eighth Street, Renfrew, ON K7V 4K9
Property Description
Property type
Att/Row/Townhouse
Lot size
Not Applicable
Style
2-Storey
Approx. Area
700-1100 Sqft
Room Information
| Room Type | Dimension (length x width) | Features | Level |
|---|---|---|---|
| Foyer | 1.83 x 1 m | N/A | Main |
| Kitchen | 5.19 x 3.35 m | B/I Oven, B/I Ctr-Top Stove | Main |
| Dining Room | 3.04 x 3.04 m | N/A | Main |
| Living Room | 3.04 x 3.35 m | N/A | Main |
About 818 Eighth Street
Fully Renovated 2-Storey Townhome Move-In Ready! Immaculate and stylish, this updated townhome offers open-concept living with a custom kitchen featuring an island, built-in oven, and cooktop. Enjoy spacious living and dining areas with patio doors to your two-tiered deck and gardens. Upstairs are two large bedrooms with shared access to a luxurious 4-piece bath with jet tub and separate shower. Walk-in closet, makeup area, and upper-level laundry add extra convenience. Garage access from inside and a main floor powder room complete the package. Steps to the Algonquin Trail and close to shopping, dining, and more! Don't miss this opportunity. Call to view, now!
Home Overview
Last updated
Jun 17
Virtual tour
None
Basement information
Full, Finished
Building size
--
Status
In-Active
Property sub type
Att/Row/Townhouse
Maintenance fee
$N/A
Year built
2024
Additional Details
Price Comparison
Location

Angela Yang
Sales Representative, ANCHOR NEW HOMES INC.
MORTGAGE INFO
ESTIMATED PAYMENT
Some information about this property - Eighth Street

Book a Showing
Tour this home with Angela
I agree to receive marketing and customer service calls and text messages from Condomonk. Consent is not a condition of purchase. Msg/data rates may apply. Msg frequency varies. Reply STOP to unsubscribe. Privacy Policy & Terms of Service.












