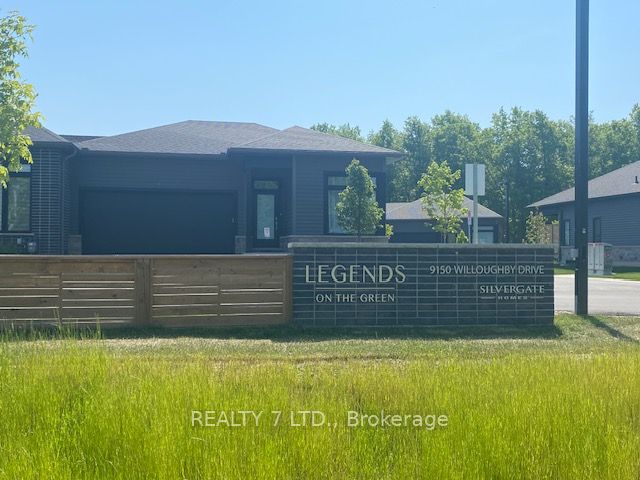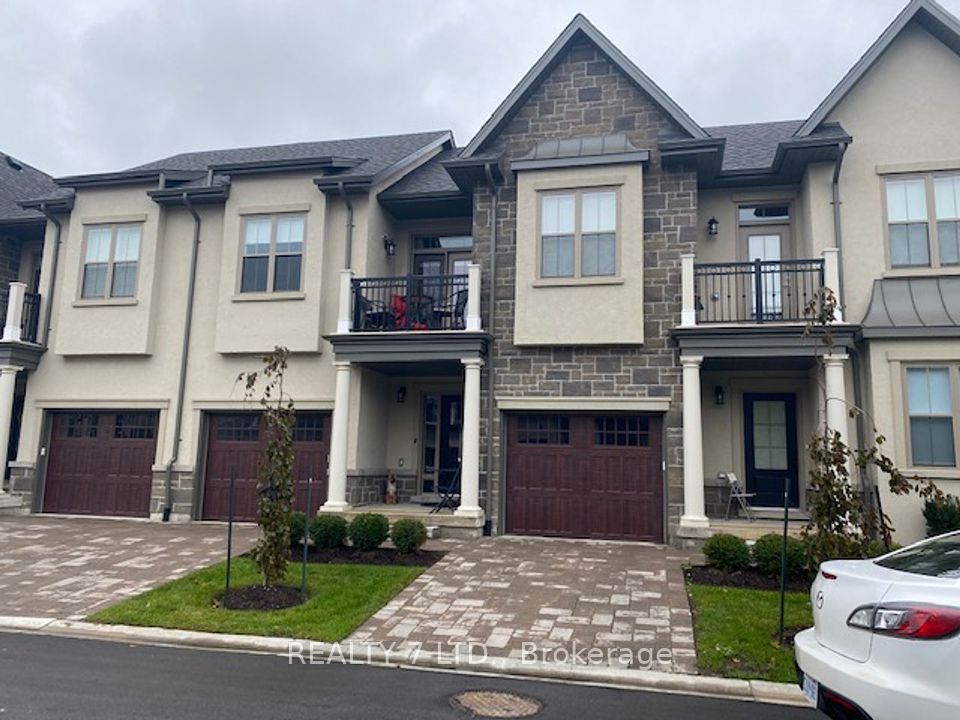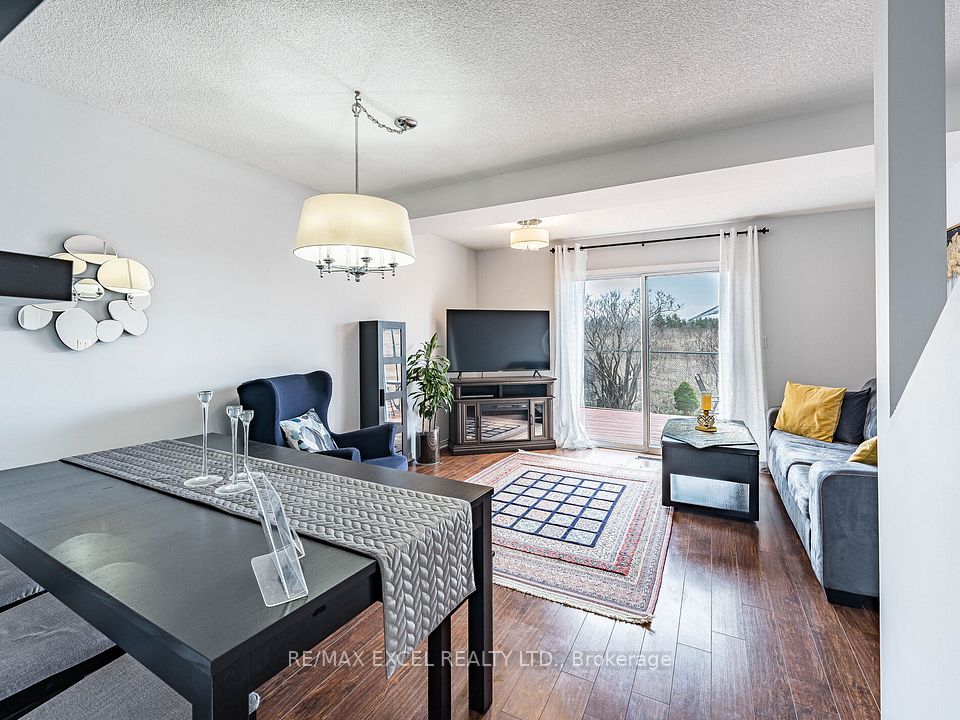$579,900
819 Kleinburg Drive, London North, ON N5X 0N6
Property Description
Property type
Condo Townhouse
Lot size
N/A
Style
3-Storey
Approx. Area
1400-1599 Sqft
Room Information
| Room Type | Dimension (length x width) | Features | Level |
|---|---|---|---|
| Great Room | 6.53 x 3.17 m | N/A | Main |
| Kitchen | 4.78 x 2.59 m | N/A | Second |
| Primary Bedroom | 4.72 x 4.14 m | Ensuite Bath, Walk-In Closet(s) | Second |
| Bedroom | 3.96 x 2.82 m | N/A | Third |
About 819 Kleinburg Drive
5-year-old modern townhouse in the north London features 3 bedrooms, 2.5 baths, finished walk-out basement, attached single garage, open and bright dining /living area & chef's kitchen leading to a 160 sqt deck , stainless steel appliances, quartz countertops, & low condo fee. Close to Stoney Creek Community Centre, YMCA, Powell Park, walking trails. Direct bus to Masonville Mall in 15 minutes. 24hr notice needed due to tenant.
Home Overview
Last updated
1 day ago
Virtual tour
None
Basement information
Finished with Walk-Out
Building size
--
Status
In-Active
Property sub type
Condo Townhouse
Maintenance fee
$191.53
Year built
2024
Additional Details
Price Comparison
Location

Angela Yang
Sales Representative, ANCHOR NEW HOMES INC.
MORTGAGE INFO
ESTIMATED PAYMENT
Some information about this property - Kleinburg Drive

Book a Showing
Tour this home with Angela
I agree to receive marketing and customer service calls and text messages from Condomonk. Consent is not a condition of purchase. Msg/data rates may apply. Msg frequency varies. Reply STOP to unsubscribe. Privacy Policy & Terms of Service.












