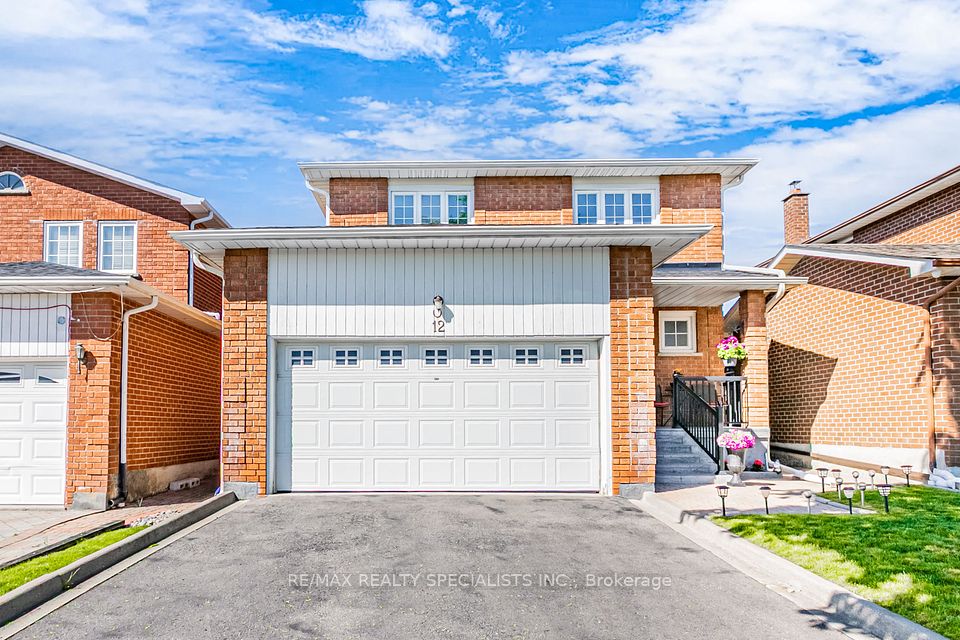$949,000
82 Goldgate Crescent, Orangeville, ON L9W 4B8
Property Description
Property type
Detached
Lot size
N/A
Style
Sidesplit 3
Approx. Area
1500-2000 Sqft
Room Information
| Room Type | Dimension (length x width) | Features | Level |
|---|---|---|---|
| Family Room | 3.23 x 6.16 m | Fireplace, W/O To Pool, Bay Window | Main |
| Living Room | 3.06 x 7.12 m | Open Concept, Combined w/Dining, Large Window | Upper |
| Dining Room | 3.02 x 3.12 m | Combined w/Living, Open Concept | Upper |
| Kitchen | 2.46 x 4.26 m | Centre Island, B/I Oven, Backsplash | Upper |
About 82 Goldgate Crescent
A Detached 3+1 Bedroom and 3 full washroom house In High Demand area of Orangeville.Sep entrance of in law suite can be change to rental income. Sun Filled Open concept upper floor area with center island and built in appliance in kitchen. Master bedroom attached with 3 pc bath. New laminate floor. Freshly painted.pot lights. Huge Crawl space. Beautiful landscape back yard with inground pool. Very well maintained A Great Neighborhood. Close To Island Lake, Schools, Parks, Shopping area and much more. Don't miss to grab this property..
Home Overview
Last updated
Jun 25
Virtual tour
None
Basement information
Finished
Building size
--
Status
In-Active
Property sub type
Detached
Maintenance fee
$N/A
Year built
--
Additional Details
Price Comparison
Location

Angela Yang
Sales Representative, ANCHOR NEW HOMES INC.
MORTGAGE INFO
ESTIMATED PAYMENT
Some information about this property - Goldgate Crescent

Book a Showing
Tour this home with Angela
I agree to receive marketing and customer service calls and text messages from Condomonk. Consent is not a condition of purchase. Msg/data rates may apply. Msg frequency varies. Reply STOP to unsubscribe. Privacy Policy & Terms of Service.












