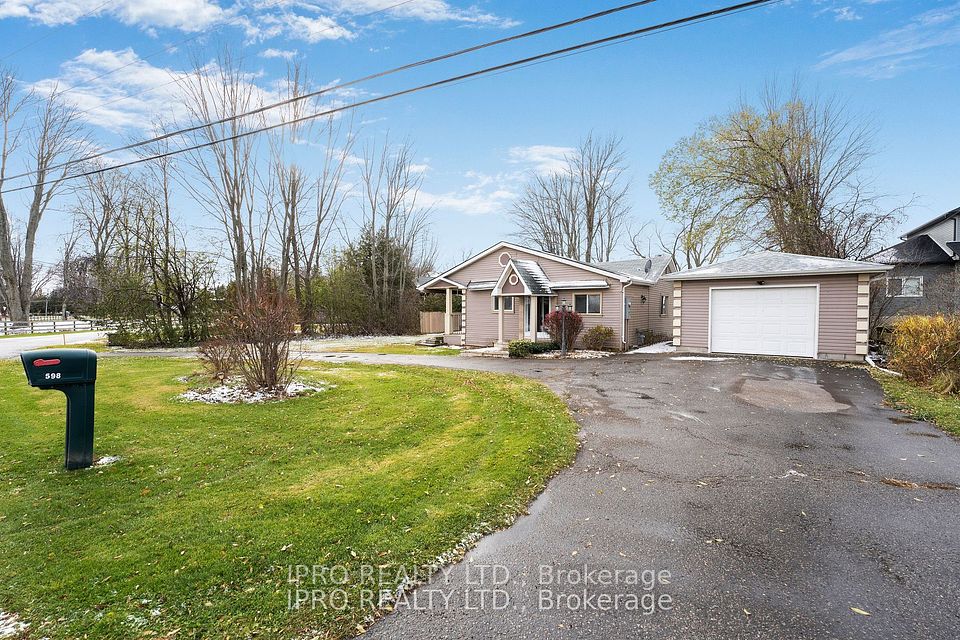$1,099,999
Last price change Jun 6
82 Player Drive, Erin, ON N0B 1T0
Property Description
Property type
Detached
Lot size
N/A
Style
2-Storey
Approx. Area
2500-3000 Sqft
Room Information
| Room Type | Dimension (length x width) | Features | Level |
|---|---|---|---|
| Kitchen | 7.6 x 12 m | Tile Floor, Granite Counters | Main |
| Breakfast | 9 x 14 m | W/O To Patio | Main |
| Living Room | 11 x 9 m | Fireplace | Main |
| Dining Room | 16.6 x 11 m | N/A | Main |
About 82 Player Drive
welcome to this never-lived-in Alton model home with Elevation C, featuring 4 Spacious bedrooms, and 3.5 bathrooms. Nestled in the heart of Erin, this stunning home boasts gorgeous hardwood floors, large windows, and 9 ft ceilings, creating a bright and airy feel throughout. The chef's kitchen offers ample counter space and storage, perfect for all your culinary needs. Additional feature include a garage door opener, Google doorbell, smart thermostat, and a spacious two-car garage. hardwood floors on main, hallway, metal pickets, fireplace, waffle ceiling in the family room, upgraded tiles in the kitchen. A large unfinished basement offers endless potential for customization. located in a growing neighbourhood. you'll have easy access to Erin downtown and local amenities. don't miss this incredible opportunity to make this beautiful home yours!
Home Overview
Last updated
5 days ago
Virtual tour
None
Basement information
Full, Unfinished
Building size
--
Status
In-Active
Property sub type
Detached
Maintenance fee
$N/A
Year built
--
Additional Details
Price Comparison
Location

Angela Yang
Sales Representative, ANCHOR NEW HOMES INC.
MORTGAGE INFO
ESTIMATED PAYMENT
Some information about this property - Player Drive

Book a Showing
Tour this home with Angela
I agree to receive marketing and customer service calls and text messages from Condomonk. Consent is not a condition of purchase. Msg/data rates may apply. Msg frequency varies. Reply STOP to unsubscribe. Privacy Policy & Terms of Service.












