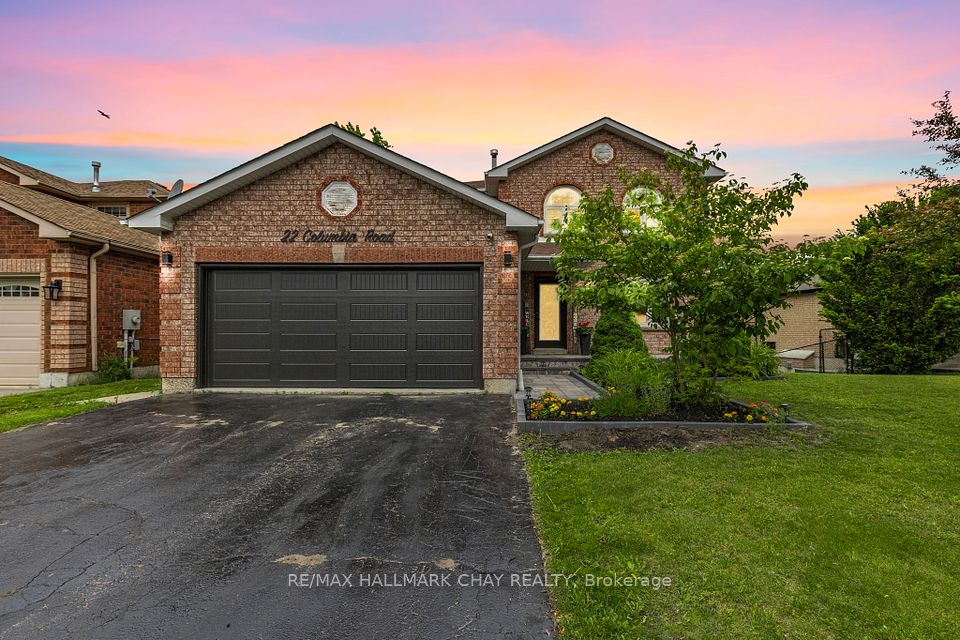$749,900
Last price change 1 day ago
824 Bertrand Terrace, Peterborough West, ON K9K 2T1
Property Description
Property type
Detached
Lot size
< .50
Style
Bungalow
Approx. Area
1100-1500 Sqft
Room Information
| Room Type | Dimension (length x width) | Features | Level |
|---|---|---|---|
| Living Room | 7.76 x 3.7 m | N/A | Main |
| Dining Room | 4.29 x 2.6 m | N/A | Main |
| Kitchen | 4.29 x 3.12 m | N/A | Main |
| Bedroom | 3.35 x 3.33 m | N/A | Main |
About 824 Bertrand Terrace
Sought-after West End, Stunning 2+3 bedroom custom-designed all-brick bungalow offers in-law potential. Features include two kitchens, vaulted 12-foot ceilings in the living room, floor-to-ceiling stone fireplace, walkout to upper deck, and wide plank oak hardwood flooring throughout. The primary bedroom boasts a walk-in closet. The lower level features 9-foot ceilings, bright with walkout. Additional upgrades include a new roof (2025), plenty of parking, on a quiet street, and proximity to Highway, Kawartha Golf, Jackson Creek Trail, Peterborough Sports and Wellness Centre, schools, parks, and hospital!!
Home Overview
Last updated
1 day ago
Virtual tour
None
Basement information
Finished with Walk-Out
Building size
--
Status
In-Active
Property sub type
Detached
Maintenance fee
$N/A
Year built
2025
Additional Details
Price Comparison
Location

Angela Yang
Sales Representative, ANCHOR NEW HOMES INC.
MORTGAGE INFO
ESTIMATED PAYMENT
Some information about this property - Bertrand Terrace

Book a Showing
Tour this home with Angela
I agree to receive marketing and customer service calls and text messages from Condomonk. Consent is not a condition of purchase. Msg/data rates may apply. Msg frequency varies. Reply STOP to unsubscribe. Privacy Policy & Terms of Service.












