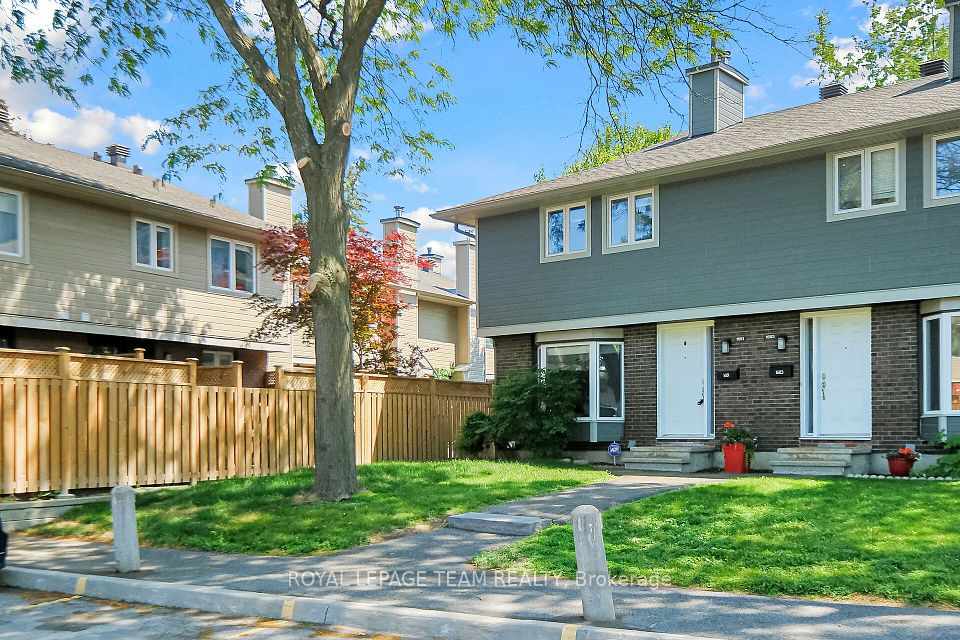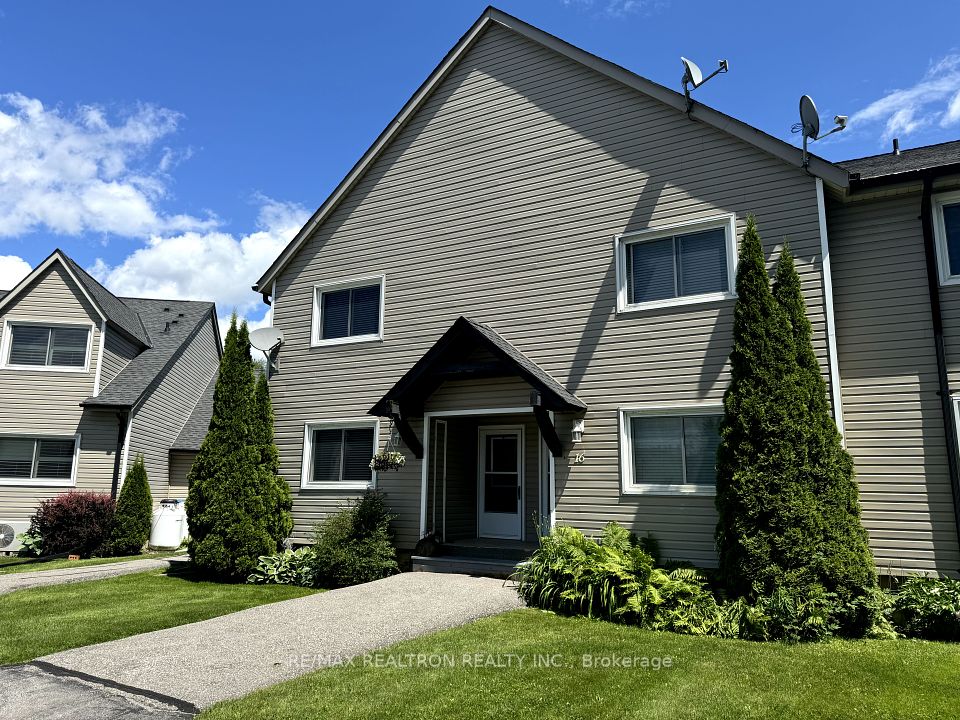$334,900
825 Exmouth Street, Sarnia, ON N7T 5R1
Property Description
Property type
Condo Townhouse
Lot size
N/A
Style
2-Storey
Approx. Area
1400-1599 Sqft
Room Information
| Room Type | Dimension (length x width) | Features | Level |
|---|---|---|---|
| Living Room | 4.11 x 3.47 m | N/A | Main |
| Kitchen | 4.05 x 3.08 m | N/A | Main |
| Bedroom | 3.78 x 3.44 m | N/A | Second |
| Bedroom | 4.08 x 3.08 m | N/A | Second |
About 825 Exmouth Street
This spacious and well cared for townhouse is move-in ready, equipped with Furnace & Central Air. The main floor features a stylish kitchen with appliances included, alongside a cozy dining area and an open concept living room filled with natural light. With walkout to the fully fenced in backyard, perfect for relaxing or entertaining this spring and enjoying the evening sun. A stylish two-piece bathroom completes the main level. Upstairs, you'll find 3 spacious bedrooms and a modern 4-piece bathroom. The primary bedroom includes a walk-in closet with custom shelving and organizing system. The lower level offers a finished rec room and adjoining laundry area, with washer and dryer included. Centrally located within walking distance to shopping and on a convenient bus route. Water is included in the condo fee. HWT is a rental. Rent-to-own is a possibility.
Home Overview
Last updated
Jun 19
Virtual tour
None
Basement information
Full, Partially Finished
Building size
--
Status
In-Active
Property sub type
Condo Townhouse
Maintenance fee
$395
Year built
2024
Additional Details
Price Comparison
Location

Angela Yang
Sales Representative, ANCHOR NEW HOMES INC.
MORTGAGE INFO
ESTIMATED PAYMENT
Some information about this property - Exmouth Street

Book a Showing
Tour this home with Angela
I agree to receive marketing and customer service calls and text messages from Condomonk. Consent is not a condition of purchase. Msg/data rates may apply. Msg frequency varies. Reply STOP to unsubscribe. Privacy Policy & Terms of Service.












