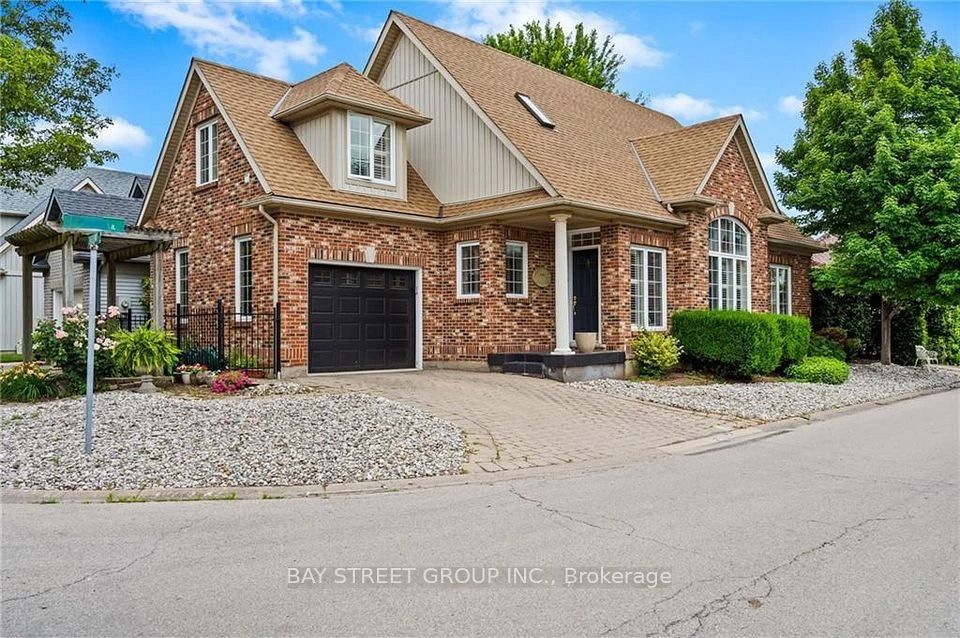$2,999
83 Burton Street, East Zorra-Tavistock, ON N0J 1M0
Property Description
Property type
Detached
Lot size
< .50
Style
2 1/2 Storey
Approx. Area
2000-2500 Sqft
Room Information
| Room Type | Dimension (length x width) | Features | Level |
|---|---|---|---|
| Great Room | 3.7 x 2.7 m | Hardwood Floor, Window | Main |
| Dining Room | 3.7 x 3 m | Hardwood Floor | Main |
| Kitchen | 2.7 x 3.6 m | Tile Floor, Window | Main |
| Breakfast | 3 x 3.6 m | Tile Floor, Window | Main |
About 83 Burton Street
Welcome to this luxurious detached home featuring 4 spacious bedrooms and 3 modern washrooms. The grand open-to-above foyer fills the space with abundant natural light. The main floor boasts elegant hardwood flooring, a combined living and dining area, and a cozy family room with a fireplace. The kitchen is equipped with stainless steel appliances. The primary bedroom offers a lavish 4-piece ensuite and a generous walk-in closet and other 3 bedrooms have natural lights coming in the rooms. Convenient main-floor laundry provides easy access to the garage. Situated on a premium lot, this home is close to all essential amenities. Located Just Minutes From Highway 401 For Easy Commuting, and Near Major Employers Like Toyota And Sysco, And Just a Short Drive to Nearby Major Cities.
Home Overview
Last updated
1 day ago
Virtual tour
None
Basement information
Unfinished
Building size
--
Status
In-Active
Property sub type
Detached
Maintenance fee
$N/A
Year built
--
Additional Details
Location

Angela Yang
Sales Representative, ANCHOR NEW HOMES INC.
Some information about this property - Burton Street

Book a Showing
Tour this home with Angela
I agree to receive marketing and customer service calls and text messages from Condomonk. Consent is not a condition of purchase. Msg/data rates may apply. Msg frequency varies. Reply STOP to unsubscribe. Privacy Policy & Terms of Service.












