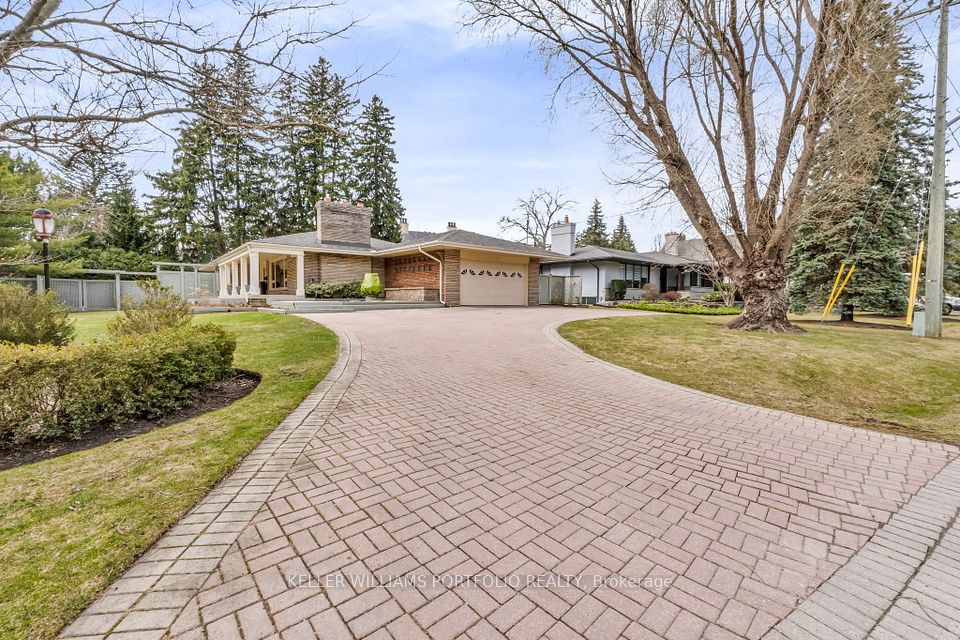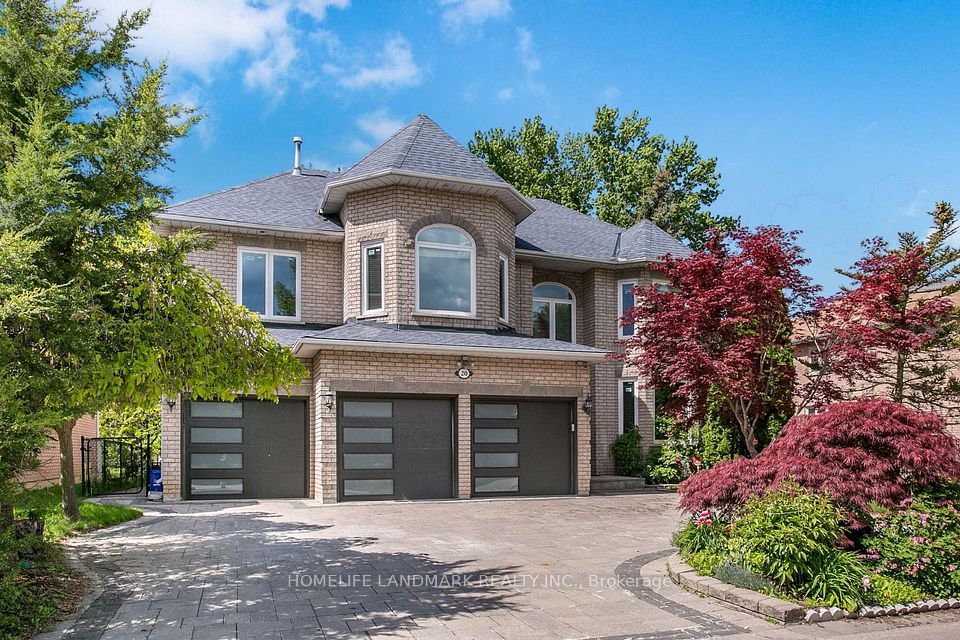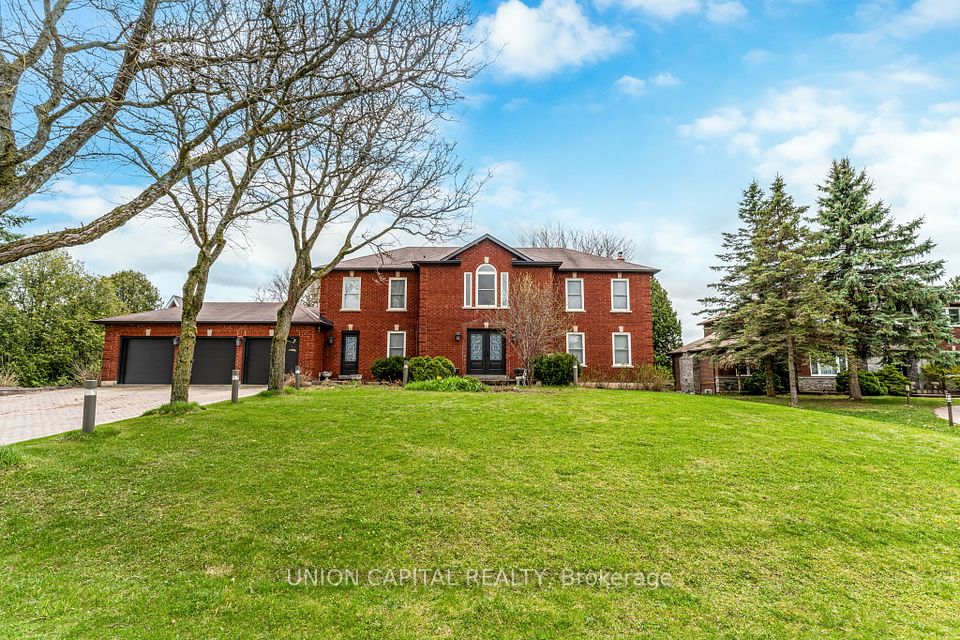$2,499,000
83 Eden Valley Drive, Toronto W08, ON M9A 4Z6
Property Description
Property type
Detached
Lot size
N/A
Style
2-Storey
Approx. Area
2500-3000 Sqft
Room Information
| Room Type | Dimension (length x width) | Features | Level |
|---|---|---|---|
| Kitchen | 5 x 3.35 m | W/O To Balcony, Skylight | Main |
| Dining Room | 3.71 x 4.75 m | Combined w/Living, Hardwood Floor, Window | Main |
| Living Room | 3.91 x 6.6 m | Combined w/Dining, Hardwood Floor, Window | Main |
| Family Room | 3.66 x 5.97 m | Marble Fireplace, W/O To Balcony | Main |
About 83 Eden Valley Drive
Welcome to 83 Eden Valley Drive Where Luxury Living Meets Iconic Fairway Views Nestled in one of Etobicokes most prestigious and family-friendly enclaves, this exceptional 2-storey residence offers over 3,000 square feet of refined living space, backing directly onto the 10th hole of the renowned St. Georges Golf & Country Club.Meticulously maintained by the same owners for over 40 years, this home is a true entertainers dream. The sun-filled, oversized kitchen comfortably seats 12+ and is surrounded by windows and a skylight, offering seamless access to balconies that flow into both the formal dining room and cozy family room perfect for hosting gatherings year-round.Upstairs, you'll find four generously sized bedrooms, each with ample closet space (including one with a walk-out), and two full bathrooms designed for family comfort.The walk-out lower level is where luxury meets versatility, featuring a sunken living room, built-in bar, nanny or in-law suite, two kitchens, a cedar closet, and direct access to the backyard all with stunning, unobstructed views of the lush greens.This timeless property is ideally located close to top-rated schools, beautiful parks, premier golf courses, and just minutes to Pearson Airport and major highways.
Home Overview
Last updated
8 hours ago
Virtual tour
None
Basement information
Finished with Walk-Out
Building size
--
Status
In-Active
Property sub type
Detached
Maintenance fee
$N/A
Year built
--
Additional Details
Price Comparison
Location

Angela Yang
Sales Representative, ANCHOR NEW HOMES INC.
MORTGAGE INFO
ESTIMATED PAYMENT
Some information about this property - Eden Valley Drive

Book a Showing
Tour this home with Angela
I agree to receive marketing and customer service calls and text messages from Condomonk. Consent is not a condition of purchase. Msg/data rates may apply. Msg frequency varies. Reply STOP to unsubscribe. Privacy Policy & Terms of Service.












