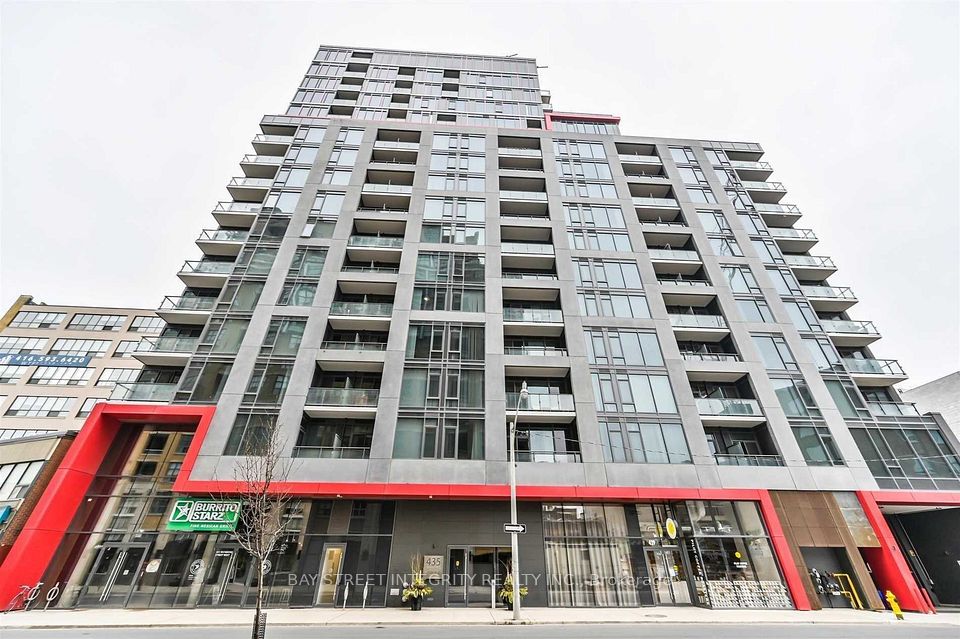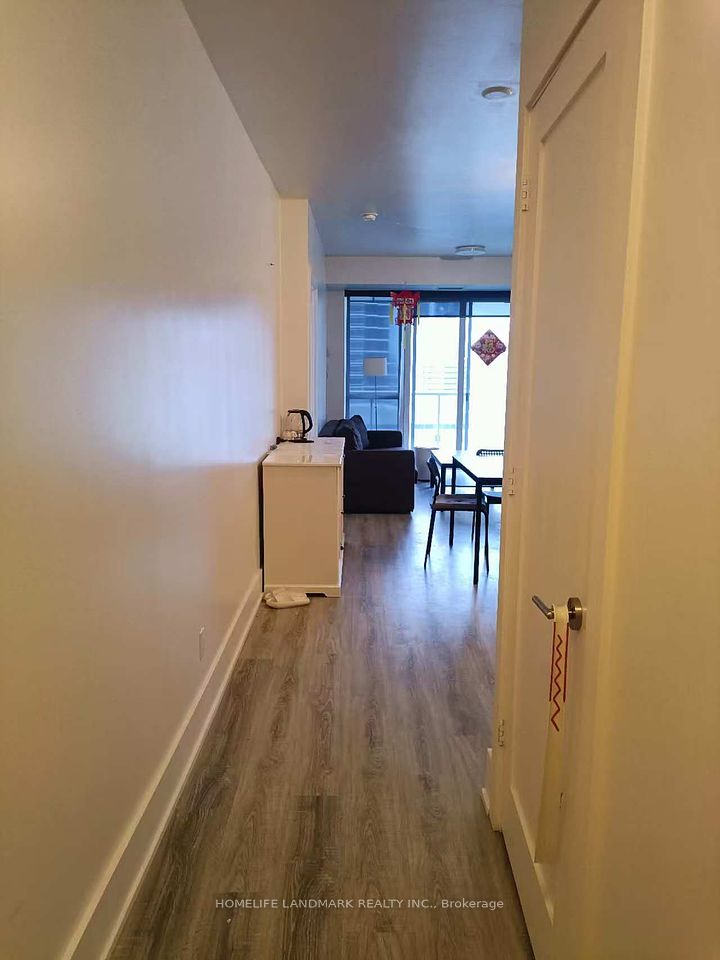$3,000
832 Bay Street, Toronto C01, ON M5S 1Z6
Property Description
Property type
Condo Apartment
Lot size
N/A
Style
Apartment
Approx. Area
600-699 Sqft
Room Information
| Room Type | Dimension (length x width) | Features | Level |
|---|---|---|---|
| Living Room | 4.35 x 4.26 m | Hardwood Floor, Window Floor to Ceiling, W/O To Balcony | Main |
| Dining Room | 4.35 x 4.26 m | Hardwood Floor, Combined w/Living, W/O To Balcony | Main |
| Primary Bedroom | 3.35 x 2.74 m | Broadloom, Window Floor to Ceiling, East View | Main |
| Den | 2.43 x 2.37 m | Hardwood Floor | Main |
About 832 Bay Street
Comfortable living in the Heart of the Downtown in the Prime location of Bay/College, amazing 1+1 unit in Burano, breath taking views of lake & city. Spacious and bright, Premium 1+1 layout . One of the best location to live in downtown Toronto with minutes walk to university of Toronto, steps to Women's College Hospitals, College Subway Station, and famous restaurants. 9 ft ceiling with floor to ceiling windows, and one locker. Den can be used as second bedroom. Fully Furnished with all the Bells and whistles.See the pictures(The Pictures have been taken before current tenant's moving , Tenant has changed the decoration of some parts, the unit will be back to its previous appearance).
Home Overview
Last updated
4 hours ago
Virtual tour
None
Basement information
None
Building size
--
Status
In-Active
Property sub type
Condo Apartment
Maintenance fee
$N/A
Year built
--
Additional Details
Location

Angela Yang
Sales Representative, ANCHOR NEW HOMES INC.
Some information about this property - Bay Street

Book a Showing
Tour this home with Angela
I agree to receive marketing and customer service calls and text messages from Condomonk. Consent is not a condition of purchase. Msg/data rates may apply. Msg frequency varies. Reply STOP to unsubscribe. Privacy Policy & Terms of Service.






