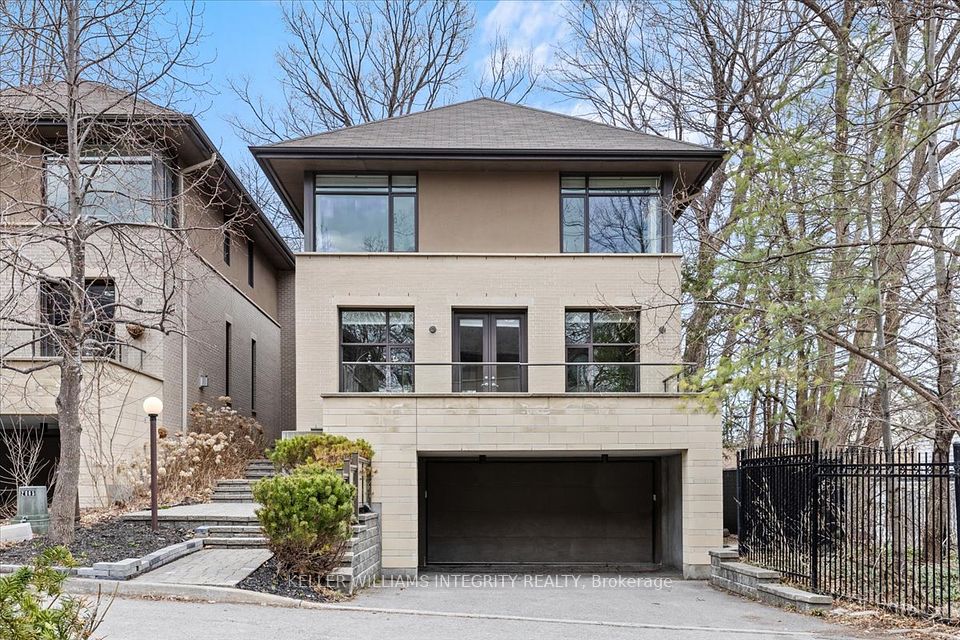$1,699,000
84 John Carroll Drive, Brampton, ON L6P 4J3
Property Description
Property type
Detached
Lot size
N/A
Style
2-Storey
Approx. Area
3000-3500 Sqft
Room Information
| Room Type | Dimension (length x width) | Features | Level |
|---|---|---|---|
| Living Room | 4.94 x 4.08 m | Hardwood Floor | Main |
| Dining Room | 3.96 x 3.66 m | Hardwood Floor | Main |
| Family Room | 5.12 x 3.96 m | Hardwood Floor | Main |
| Breakfast | 3.96 x 3.35 m | Hardwood Floor | Main |
About 84 John Carroll Drive
Stunning corner lot house Built On Wide Lot... Stunning Detached 4 Bedrooms, 4 Washrooms (3 Full Washrooms On The Second Floor) 10' Ceilings On Main Floor, 9' On Second Floor. 9 Ft Ceiling In Basement. Hardwood Floor Main. Porcelain Tiles. Upgraded Custom Kitchen With Large Island, Modern Back Splash & Granite Counter Tops. Hardwood Floor. All Washrooms With Quartz Counter Top. Smooth Ceiling. Pot Lights. Walk up legal 2 bedroom finished basement. carpet free home, custom home theater. house with appr. 250k upgrades. Separate laundry to entrance for the basement. klipsch surround sound speaker at each floor in the house.
Home Overview
Last updated
11 hours ago
Virtual tour
None
Basement information
Finished, Walk-Up
Building size
--
Status
In-Active
Property sub type
Detached
Maintenance fee
$N/A
Year built
2024
Additional Details
Price Comparison
Location

Angela Yang
Sales Representative, ANCHOR NEW HOMES INC.
MORTGAGE INFO
ESTIMATED PAYMENT
Some information about this property - John Carroll Drive

Book a Showing
Tour this home with Angela
I agree to receive marketing and customer service calls and text messages from Condomonk. Consent is not a condition of purchase. Msg/data rates may apply. Msg frequency varies. Reply STOP to unsubscribe. Privacy Policy & Terms of Service.












