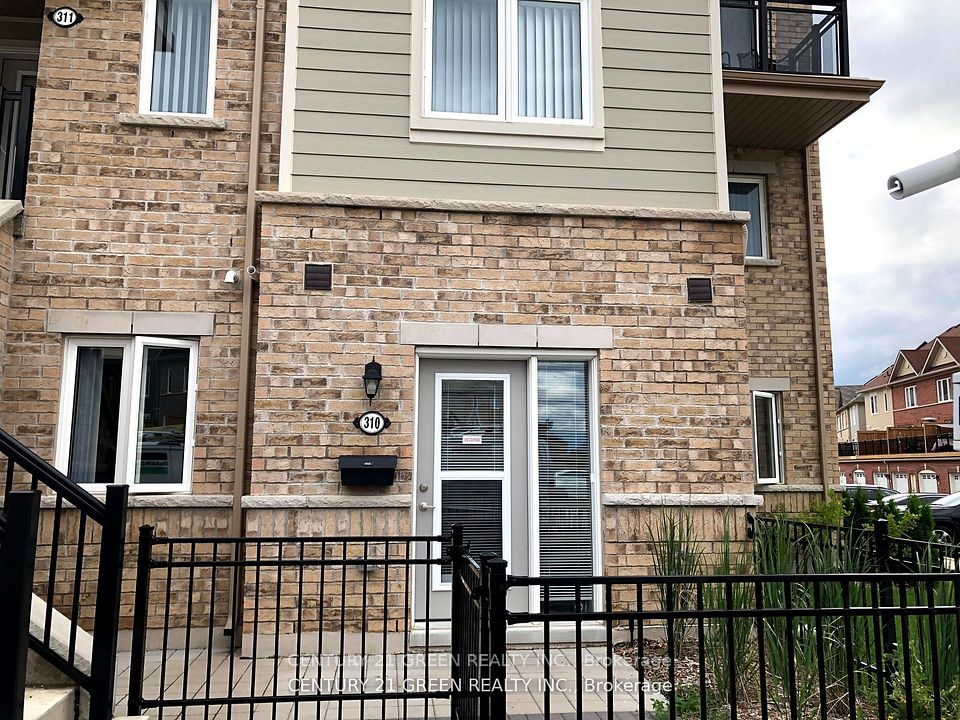$585,000
Last price change Jun 27
84 Petra Way, Whitby, ON L1R 0A3
Property Description
Property type
Condo Townhouse
Lot size
N/A
Style
Apartment
Approx. Area
1000-1199 Sqft
Room Information
| Room Type | Dimension (length x width) | Features | Level |
|---|---|---|---|
| Living Room | 5.27 x 3.07 m | Laminate, W/O To Terrace | Main |
| Dining Room | 5.27 x 3.28 m | Laminate | Main |
| Kitchen | 2.51 x 2.44 m | Ceramic Floor, Backsplash | Main |
| Primary Bedroom | 6.06 x 3.03 m | Laminate, Window, Double Closet | Main |
About 84 Petra Way
Quite and clean Condo Townhouse. Located in a family friendly quiet neighborhood of Whitby. Perfect for first time home buyers or young families or if you are downsizing. Open Concept. Living room with French door access to your own terrace. Kitchen with backsplash also breakfast bar. Master bedroom with semi-ensuite and large double closet. Ensuite storage and ensuite laundry with washer and dryer. Underground parking with lots of visitors parking. This area has top rated public and catholic elementary and high schools nearby. Minutes from plaza (No Frills, Canada Superstore, Walmart, Tim Hortons Major Mall and easy access to highways 401 & 407. This unit stand out and in move in condition!
Home Overview
Last updated
4 days ago
Virtual tour
None
Basement information
None
Building size
--
Status
In-Active
Property sub type
Condo Townhouse
Maintenance fee
$398.35
Year built
--
Additional Details
Price Comparison
Location

Angela Yang
Sales Representative, ANCHOR NEW HOMES INC.
MORTGAGE INFO
ESTIMATED PAYMENT
Some information about this property - Petra Way

Book a Showing
Tour this home with Angela
I agree to receive marketing and customer service calls and text messages from Condomonk. Consent is not a condition of purchase. Msg/data rates may apply. Msg frequency varies. Reply STOP to unsubscribe. Privacy Policy & Terms of Service.












