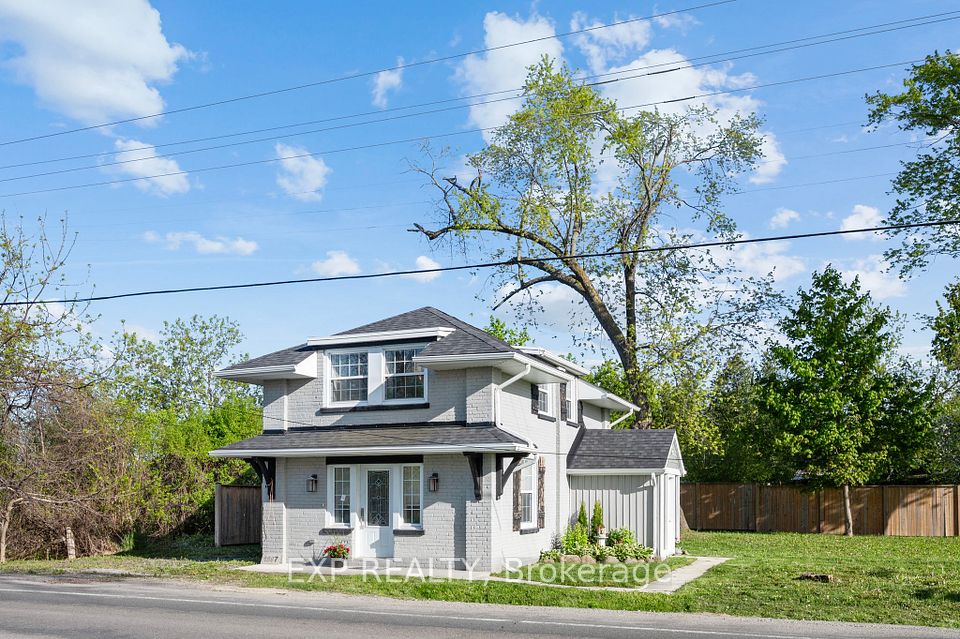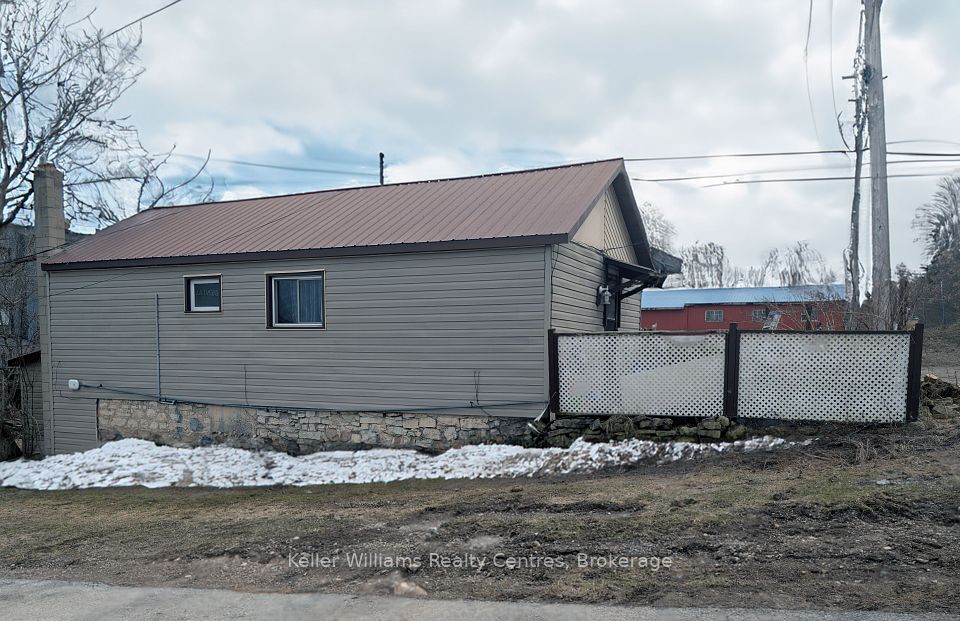$299,900
84 Sixth Avenue, Timmins, ON P4N 5M2
Property Description
Property type
Detached
Lot size
< .50
Style
2-Storey
Approx. Area
1100-1500 Sqft
Room Information
| Room Type | Dimension (length x width) | Features | Level |
|---|---|---|---|
| Kitchen | 3.6 x 3.18 m | N/A | Main |
| Living Room | 5.24 x 3.5 m | N/A | Main |
| Dining Room | 3.41 x 2.94 m | N/A | Main |
| Primary Bedroom | 5.33 x 2.87 m | N/A | Second |
About 84 Sixth Avenue
This beautiful 2 storey home will be an excellent starter home. Quick possession available. 3 bedrooms with 1280 sqft, plenty of cabinets in this kitchen with separate dining area. All bedrooms on the same level which is perfect for the young family. The spa bath will have you soaking it all in while watching the flames. Its like your own little oasis. Finished rec room, newly renovated laundry area, updated furnace and central air. Enjoy the outdoors under your two covered terraces. Back yard and side yard is very well maintained with sitting area and gorgeous flowers. Patio stone for fire pit area. This double garage is what you need, enough parking for cars or all your toys. In floor heating, such a warm hangout area. Front and back deck area is the perfect place to hang out. Fenced in yard.
Home Overview
Last updated
22 hours ago
Virtual tour
None
Basement information
Finished, Full
Building size
--
Status
In-Active
Property sub type
Detached
Maintenance fee
$N/A
Year built
--
Additional Details
Price Comparison
Location

Angela Yang
Sales Representative, ANCHOR NEW HOMES INC.
MORTGAGE INFO
ESTIMATED PAYMENT
Some information about this property - Sixth Avenue

Book a Showing
Tour this home with Angela
I agree to receive marketing and customer service calls and text messages from Condomonk. Consent is not a condition of purchase. Msg/data rates may apply. Msg frequency varies. Reply STOP to unsubscribe. Privacy Policy & Terms of Service.












