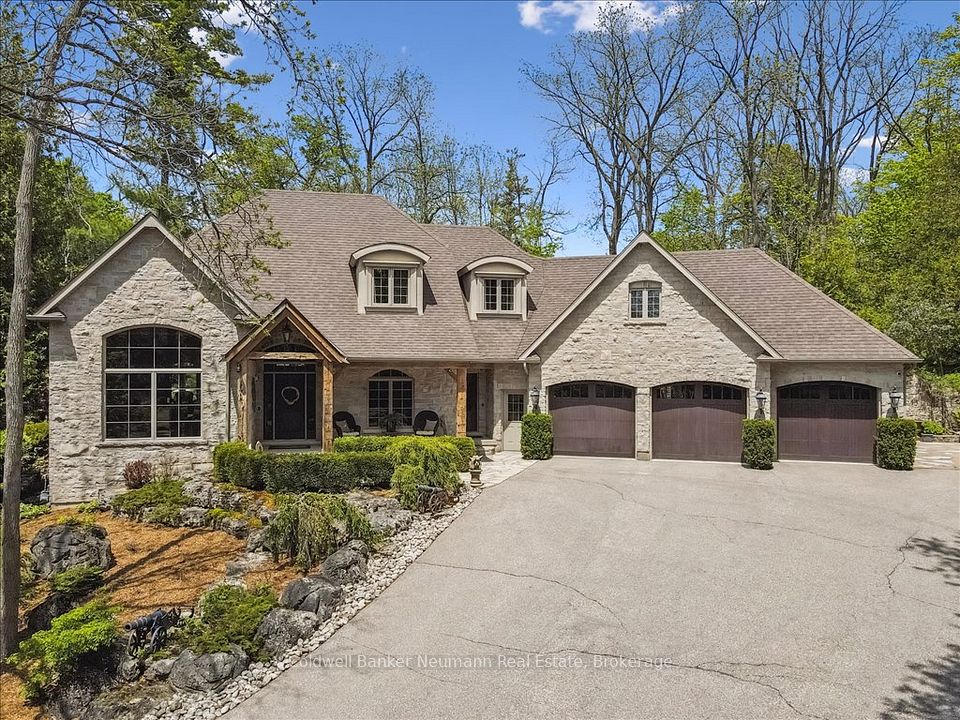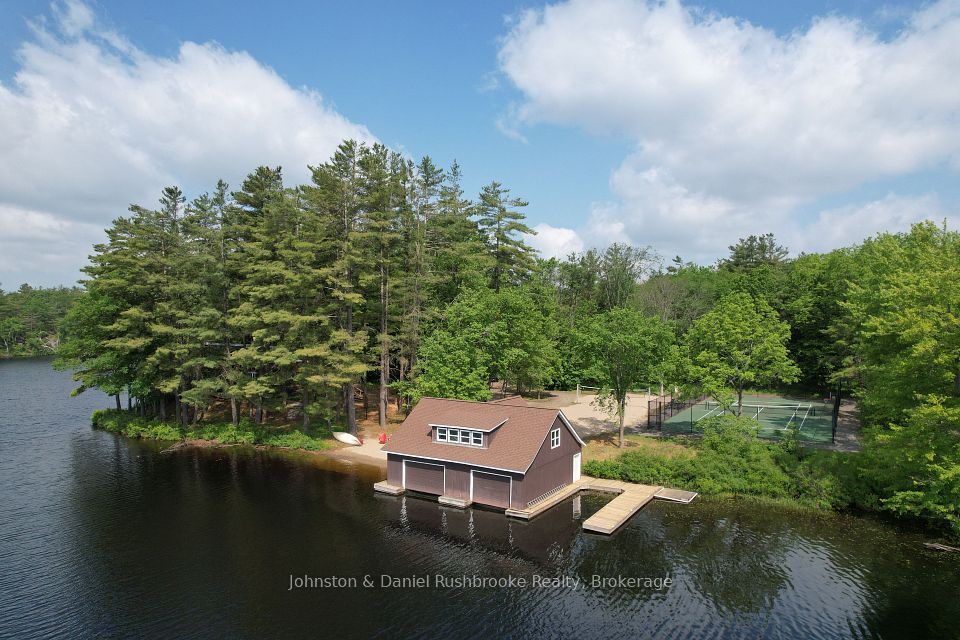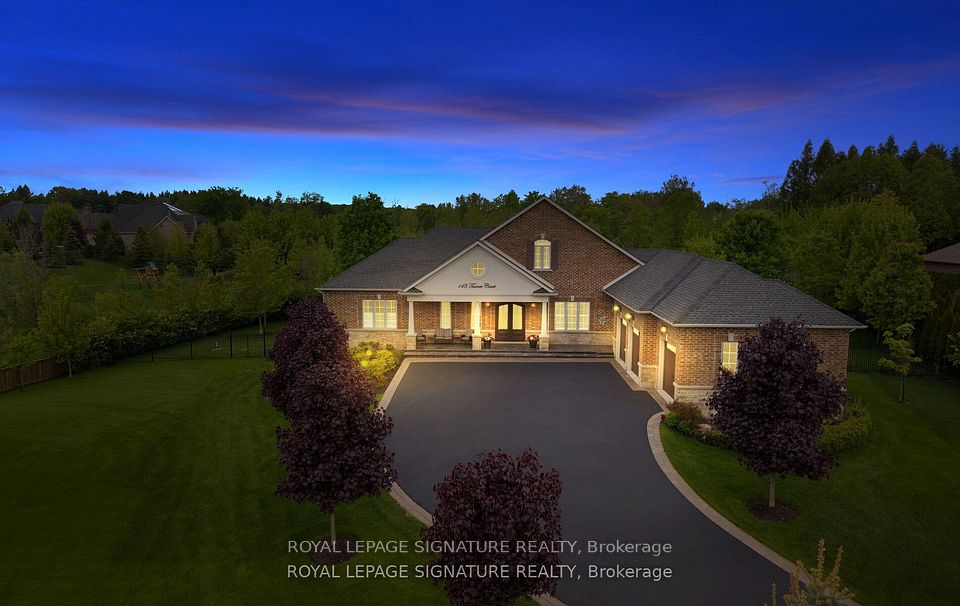$3,196,000
Last price change 1 day ago
840 Richmond Street, Toronto C01, ON M6J 1C9
Property Description
Property type
Detached
Lot size
N/A
Style
3-Storey
Approx. Area
2500-3000 Sqft
Room Information
| Room Type | Dimension (length x width) | Features | Level |
|---|---|---|---|
| Living Room | 8.48 x 3.84 m | Vaulted Ceiling(s), Gas Fireplace, Walk-Out | Main |
| Dining Room | 8.48 x 3.84 m | Vaulted Ceiling(s), Concrete Floor, Combined w/Kitchen | Main |
| Kitchen | 8.48 x 3.84 m | Combined w/Dining, Concrete Floor, Breakfast Bar | Main |
| Foyer | 2.46 x 2.6 m | Hardwood Floor, B/I Closet | Ground |
About 840 Richmond Street
Ultra Luxurious CustomBuilt Home in 2016. A Fully Detached 2766Sf Luxury Sanctuary In The Centre Of Queen St. West, Clad In Artisanal Steels, Canadian Masonry, Warm Woods And Natural Stone. The Home Considers Our Everyday Needs, Offers Living Spaces That Are Open And Beautiful, Yet Practical. Sleeping Spaces Are Private And Proportional. All Four Levels Of The Home Are Unique And Inviting, Large Windows, Rich Walnut Millwork, And Warm White Oak Floors Make It A Warm Inviting Home.
Home Overview
Last updated
1 day ago
Virtual tour
None
Basement information
Walk-Out
Building size
--
Status
In-Active
Property sub type
Detached
Maintenance fee
$N/A
Year built
--
Additional Details
Price Comparison
Location

Angela Yang
Sales Representative, ANCHOR NEW HOMES INC.
MORTGAGE INFO
ESTIMATED PAYMENT
Some information about this property - Richmond Street

Book a Showing
Tour this home with Angela
I agree to receive marketing and customer service calls and text messages from Condomonk. Consent is not a condition of purchase. Msg/data rates may apply. Msg frequency varies. Reply STOP to unsubscribe. Privacy Policy & Terms of Service.












