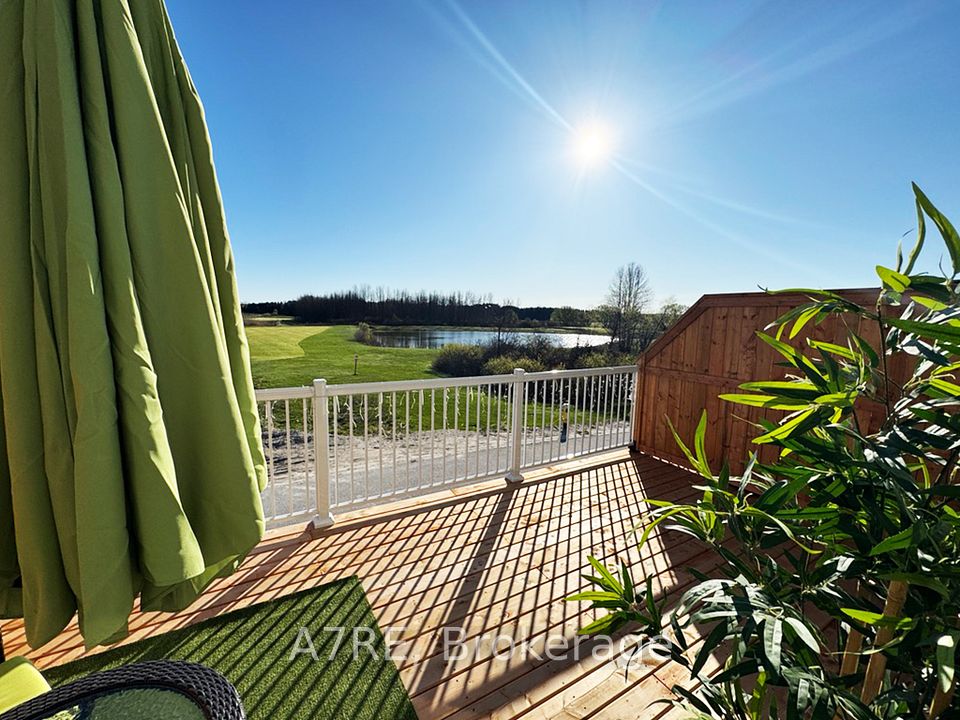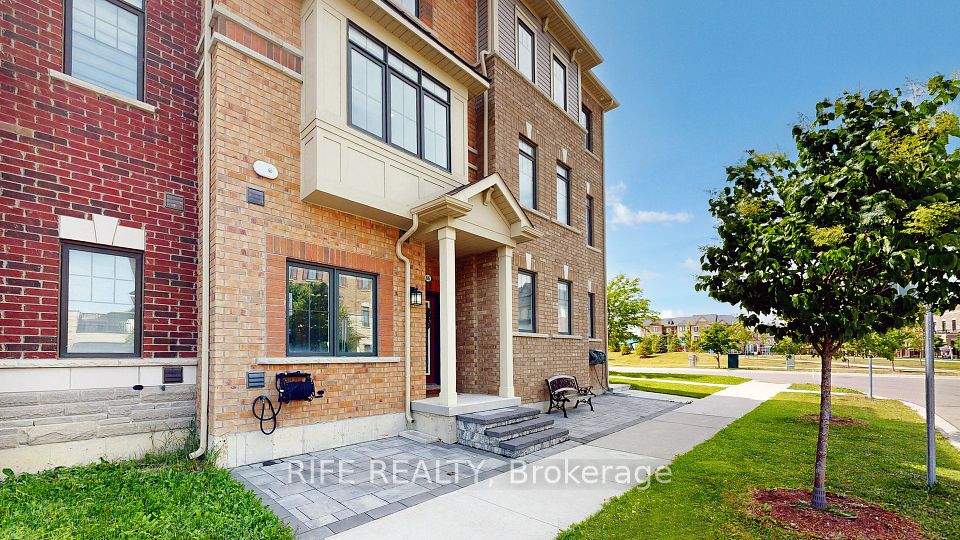$599,999
841 Tabaret Street, Kanata, ON K2M 0E7
Property Description
Property type
Att/Row/Townhouse
Lot size
N/A
Style
2-Storey
Approx. Area
1100-1500 Sqft
About 841 Tabaret Street
splash pads, schools, grocery stores, and all of the everyday essentials. The main floor features hardwood flooring throughout, with an updatedinduction stove in the kitchen - perfect for hosting when combined with the semi-open concept main floor plan. Upstairs, the spacious primarybedroom includes a walk-in closet and a 4-piece ensuite with both a standing shower and a soaker tub. Two additional bedrooms and a full bathcomplete the second level, offering plenty of room for family or guests. Light cascades from the main floor into the finished basement rec roomwhich offers additional living space as well as a cozy gas fireplace. The basement utility room is equipped with laundry as well as ample storageand a 3 piece bathroom rough-in. Outside, enjoy summer evenings on the back deck in your fully fenced backyard, which also includes a handystorage shed. Whether you're a first time home-buyer, upsizing, or downsizing, this is a great opportunity to get into a move-in ready home in aconvenient location. Hydro: 85$/mo. Water: 89$/mo. Gas: 41$/mo. HWT is rented for 37$/mo. 24 hours irrevocable on all offers as per form 244. OPEN HOUSE SUNDAY JULY 20 from 2PM - 4PM
Home Overview
Last updated
5 hours ago
Virtual tour
None
Basement information
Finished, Unfinished
Building size
--
Status
In-Active
Property sub type
Att/Row/Townhouse
Maintenance fee
$N/A
Year built
2024
Additional Details
Price Comparison
Location

Angela Yang
Sales Representative, ANCHOR NEW HOMES INC.
MORTGAGE INFO
ESTIMATED PAYMENT
Some information about this property - Tabaret Street

Book a Showing
Tour this home with Angela
I agree to receive marketing and customer service calls and text messages from Condomonk. Consent is not a condition of purchase. Msg/data rates may apply. Msg frequency varies. Reply STOP to unsubscribe. Privacy Policy & Terms of Service.












