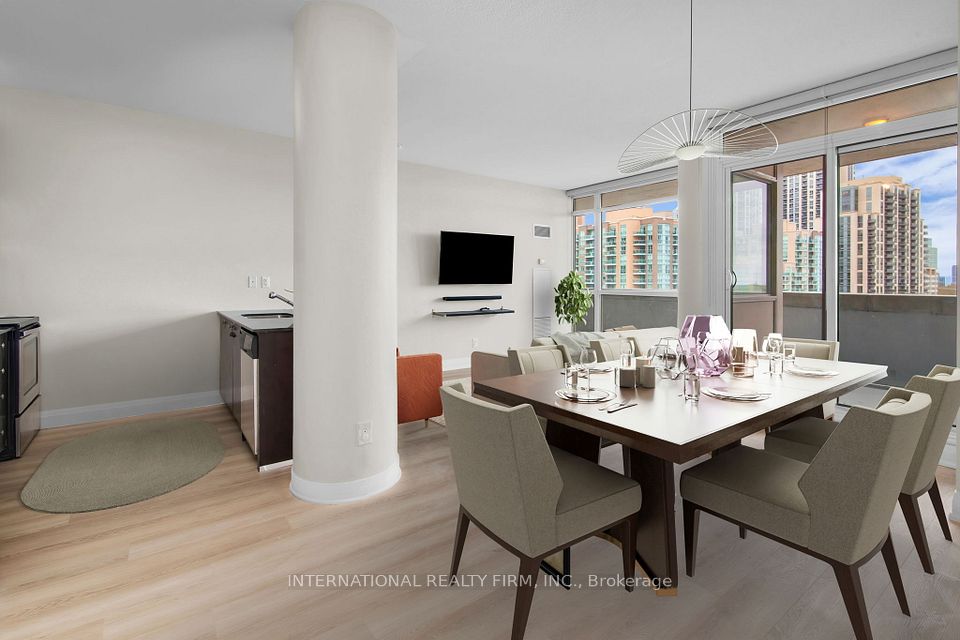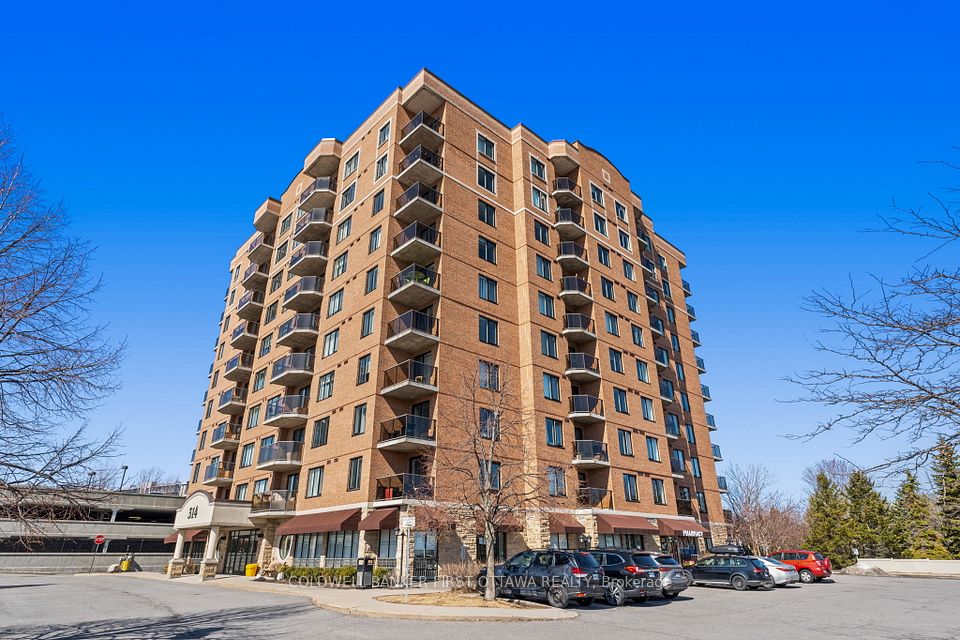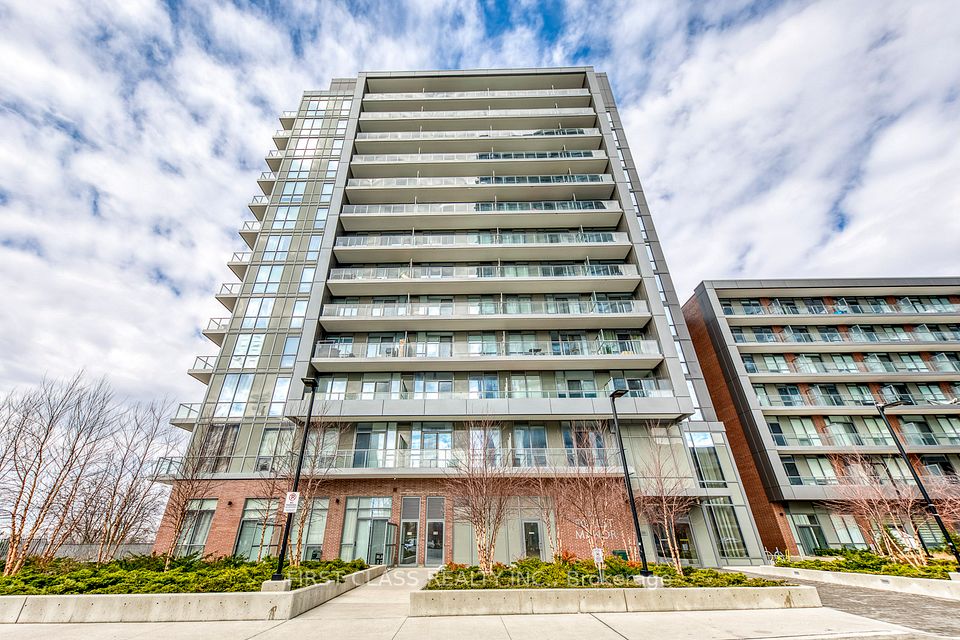$599,900
85 Attmar Drive, Brampton, ON L6P 0Y6
Property Description
Property type
Condo Apartment
Lot size
N/A
Style
Apartment
Approx. Area
1000-1199 Sqft
Room Information
| Room Type | Dimension (length x width) | Features | Level |
|---|---|---|---|
| Kitchen | 3.65 x 2.96 m | Laminate, Quartz Counter, Stainless Steel Appl | Flat |
| Living Room | 3.87 x 4.02 m | Combined w/Dining, Open Concept, Laminate | Flat |
| Dining Room | 3.87 x 4.02 m | Combined w/Living, Open Concept, Laminate | Flat |
| Primary Bedroom | 2.96 x 3.65 m | Walk-In Closet(s), 3 Pc Ensuite, Laminate | Second |
About 85 Attmar Drive
Welcome to the Royal Pine Home Built RED PINE ( B) approx. 1095 sq.ft. Beautiful sun filled 2 Bedroom Home in high demand BRAM EAST AREA. ( Bordering to Vaughan ) 1 Underground parking, 1 cage locker. Nestled on the 3rd floor level, 2 storey unit with balcony from living room, Open concept layout. Modern kitchen fully upgraded with quartz counter tops, great location. Walking distance to bus stop. Easy access to hwy 7, 427 , 407 and All shops.
Home Overview
Last updated
9 hours ago
Virtual tour
None
Basement information
None
Building size
--
Status
In-Active
Property sub type
Condo Apartment
Maintenance fee
$492
Year built
--
Additional Details
Price Comparison
Location

Angela Yang
Sales Representative, ANCHOR NEW HOMES INC.
MORTGAGE INFO
ESTIMATED PAYMENT
Some information about this property - Attmar Drive

Book a Showing
Tour this home with Angela
I agree to receive marketing and customer service calls and text messages from Condomonk. Consent is not a condition of purchase. Msg/data rates may apply. Msg frequency varies. Reply STOP to unsubscribe. Privacy Policy & Terms of Service.







